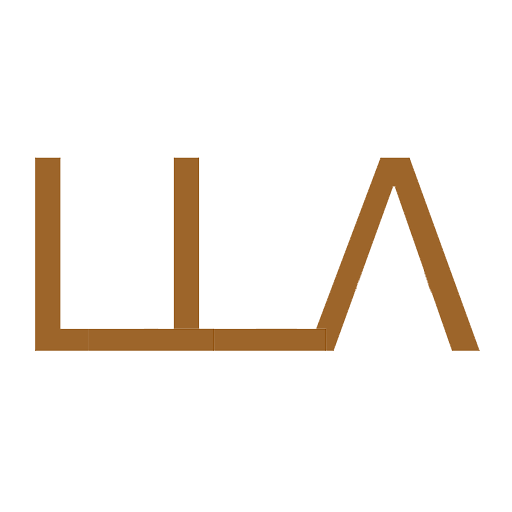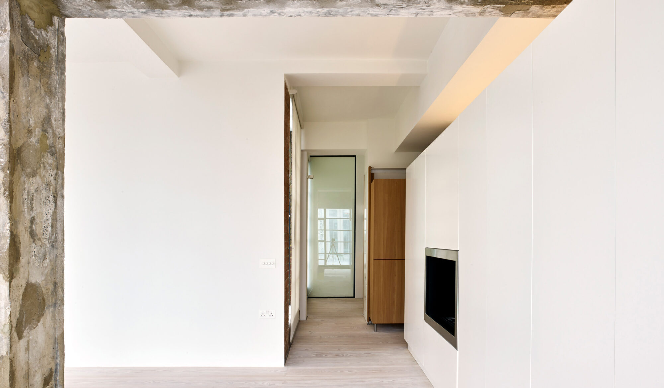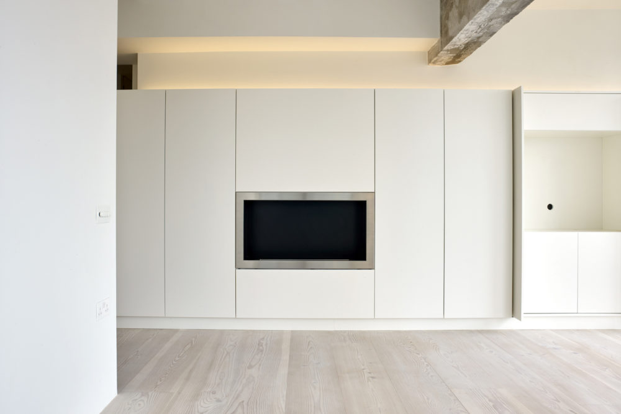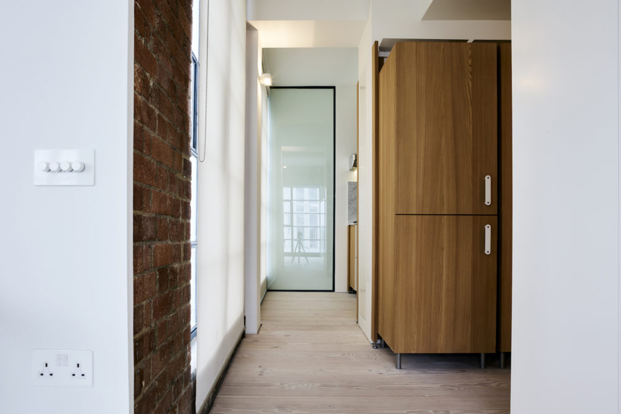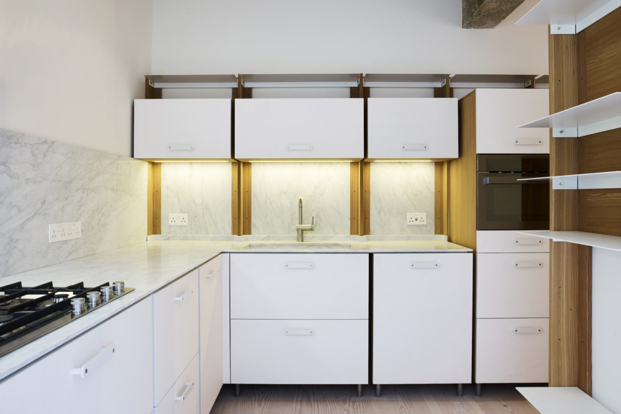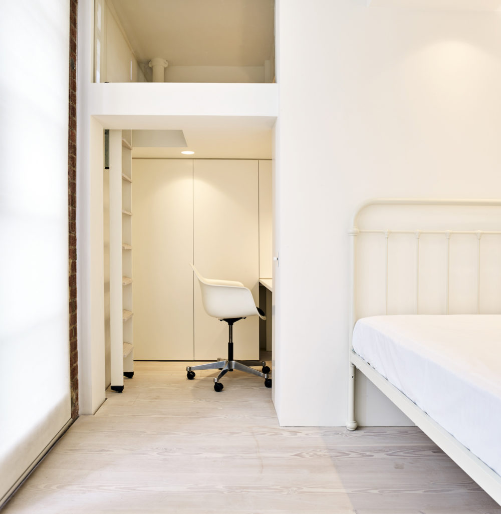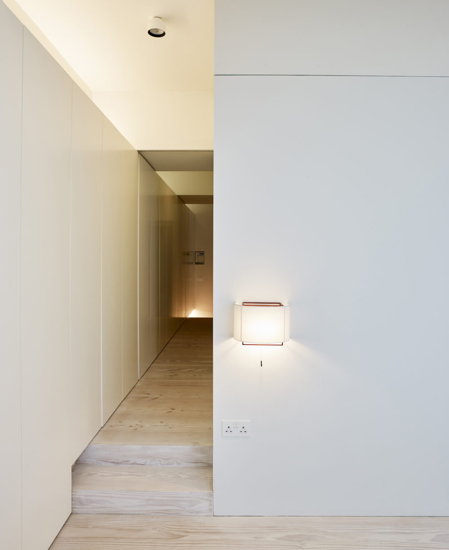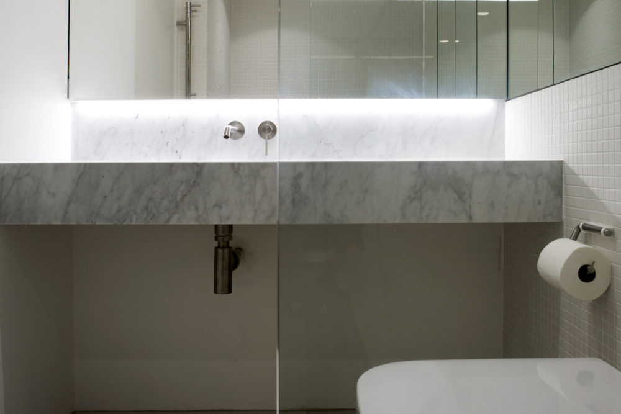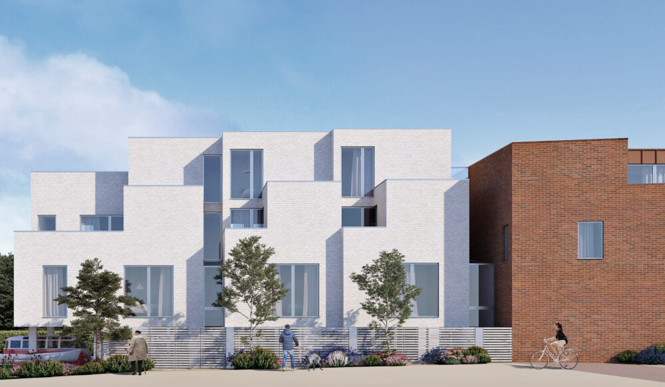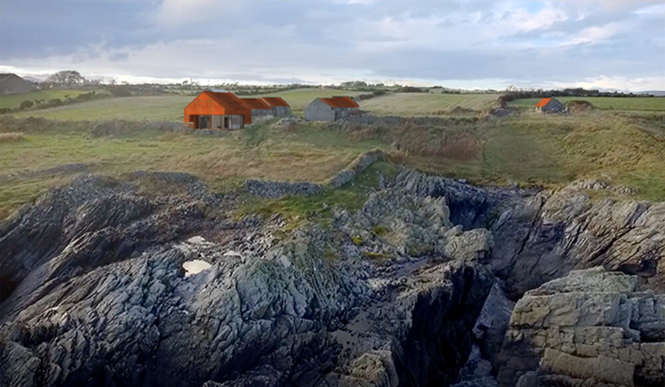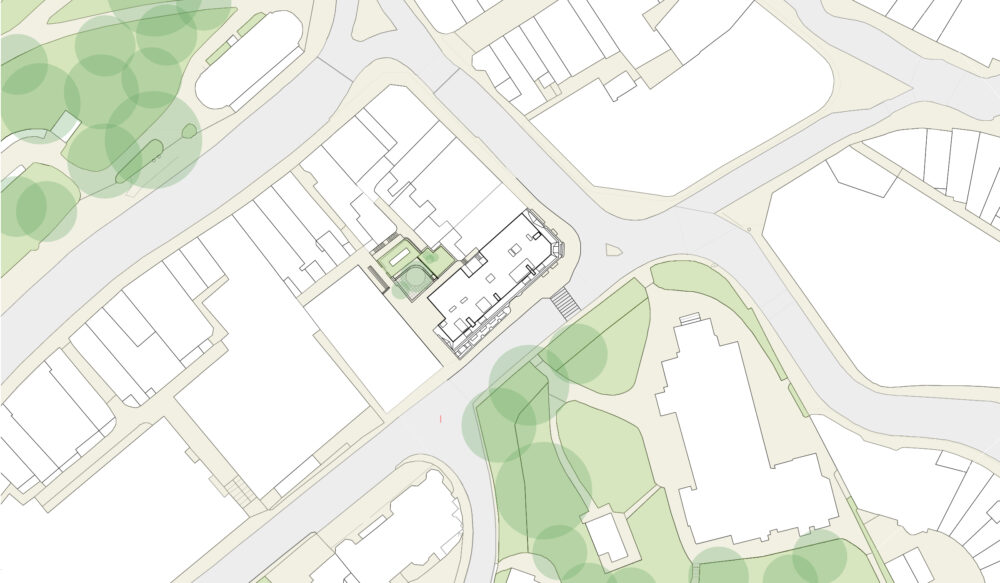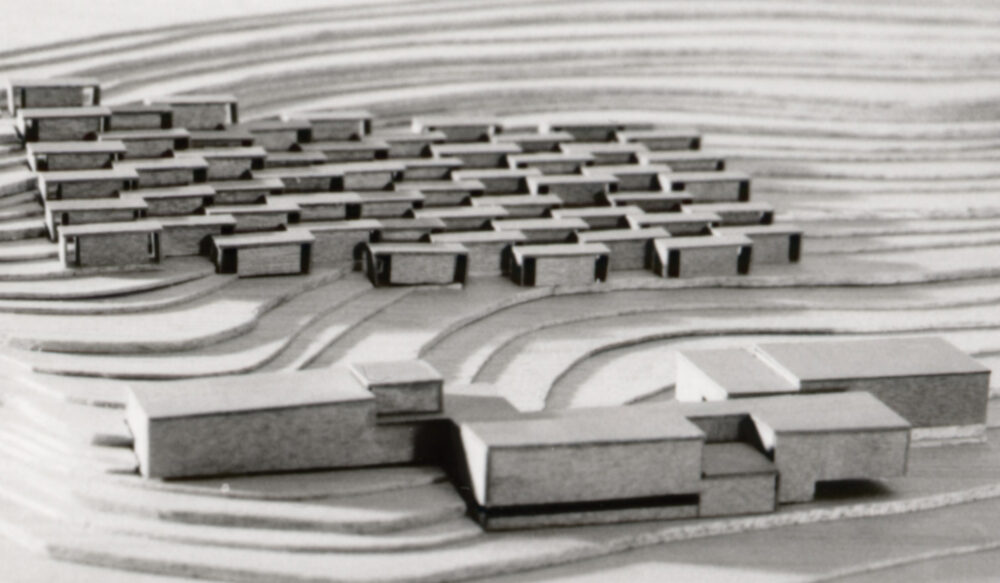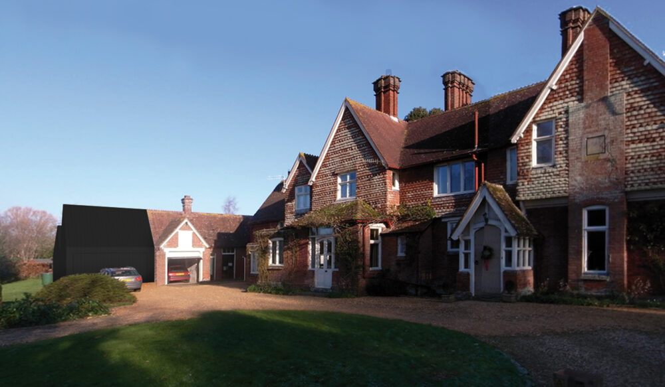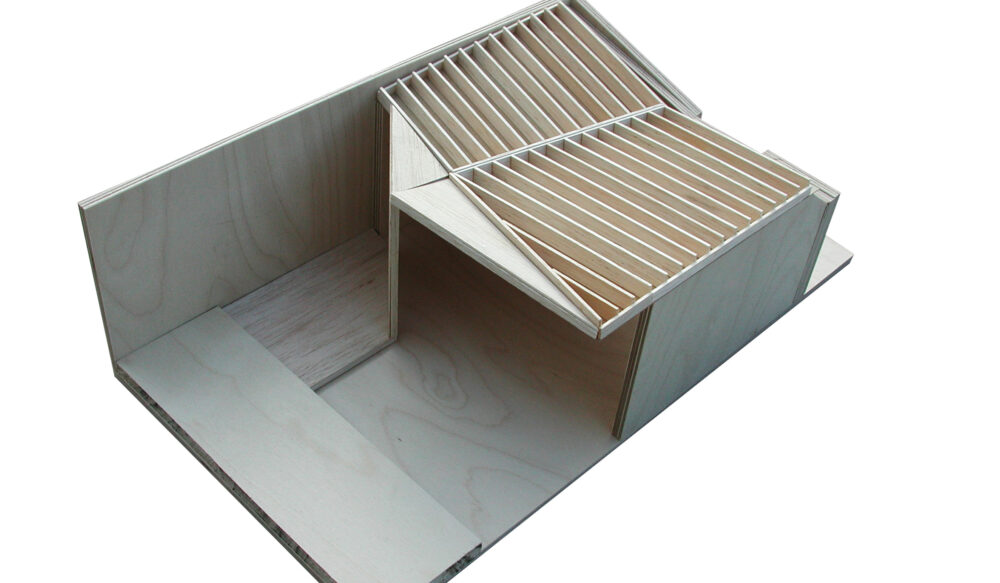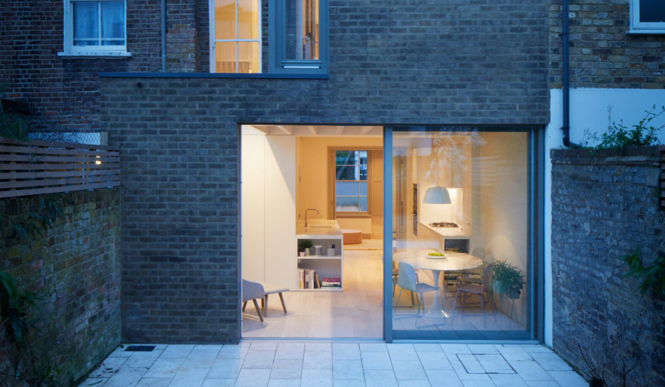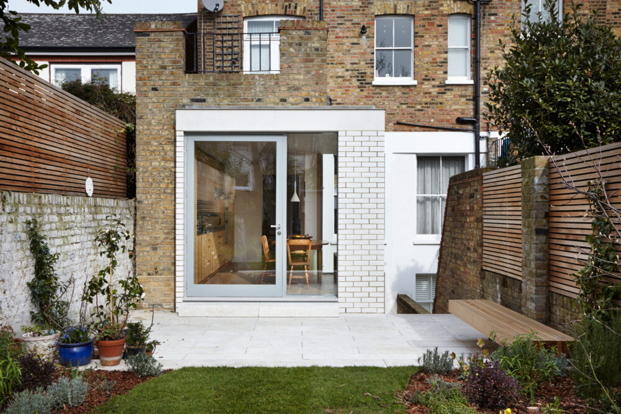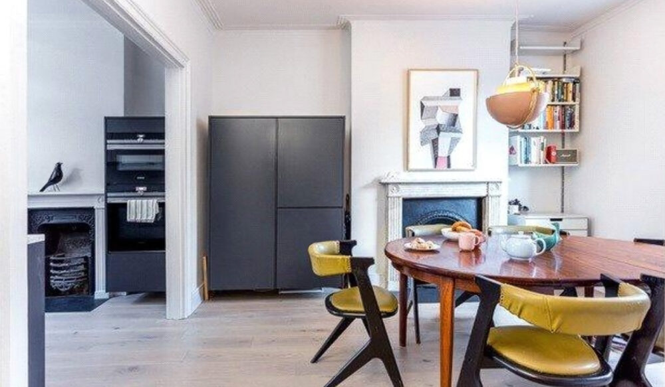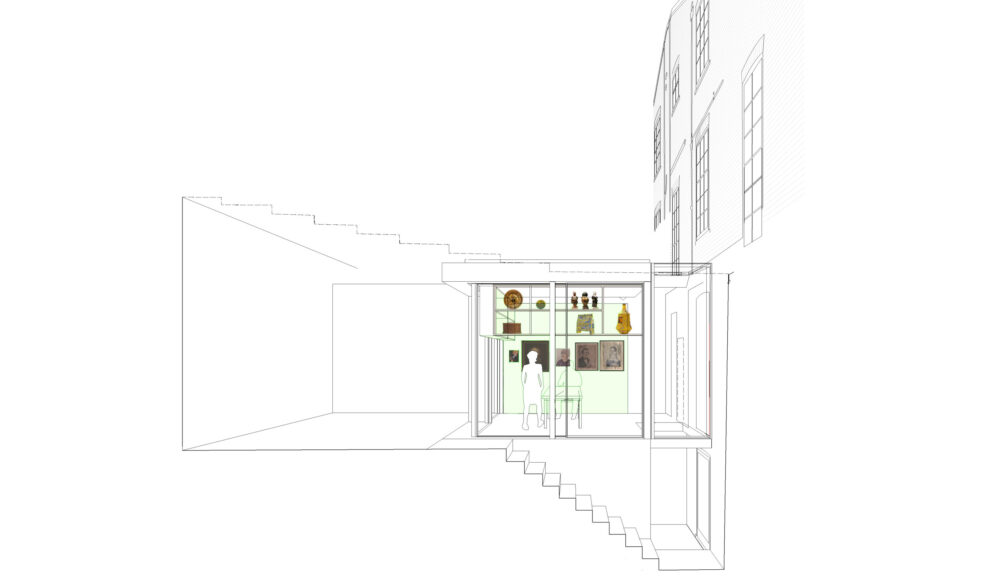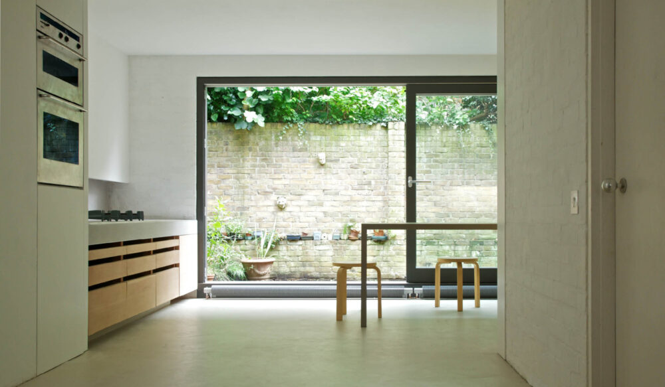Full re-configuration of a penthouse apartment located on the 5th floor of the former Royal British Legion Poppy Factory, East of Kings Cross. This lateral interwar warehouse building was converted into residential apartments in 1996 and houses some highly sought after loft spaces with rooftop views over Kings Cross and the surrounding area.
The internal reorganisation places the living spaces to the west to take advantage of evening sunlight and the best views, the bedrooms benefitting from the quieter east side and morning sun.
Storage, bathroom and utility functions are contained within sharply detailed blocks which subdivide the open space. The bespoke larch faced kitchen sits between the blocks and outer walls. The materials compliment the textured surfaces of the original fabric – leaving some brick and concrete exposed – deliberately raw reflecting the industrial character.
Long views are maintained through the apartment to retain the sense of scale of the original warehouse space, and brings sunlight deep into the plan from the almost fully glazed external walls. An electrochromatic glass screen (when switched turns to opaque) allows the sleeping area to be fully enclosed if required. AC lacquer finishes within the service blocks accentuate the textural qualities of the original fabric and kitchen materials.
The resultant apartment takes full advantage of the host building’s character and orientation to create a relaxed flexible live/work space.
