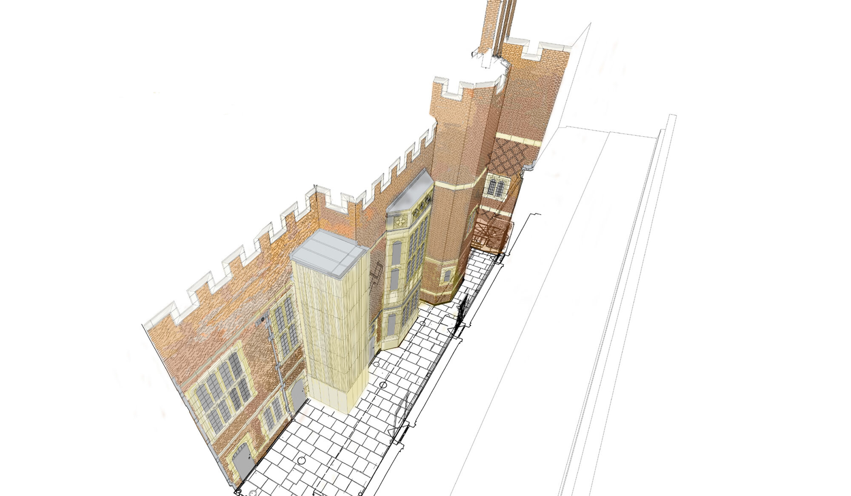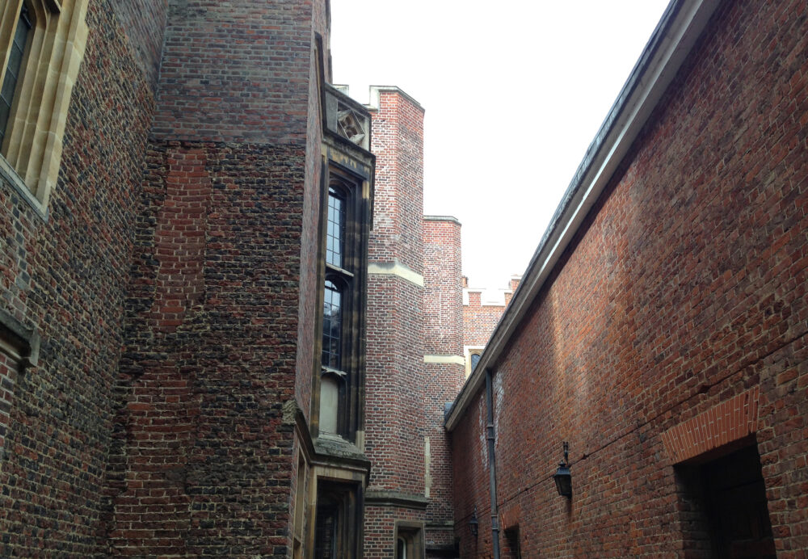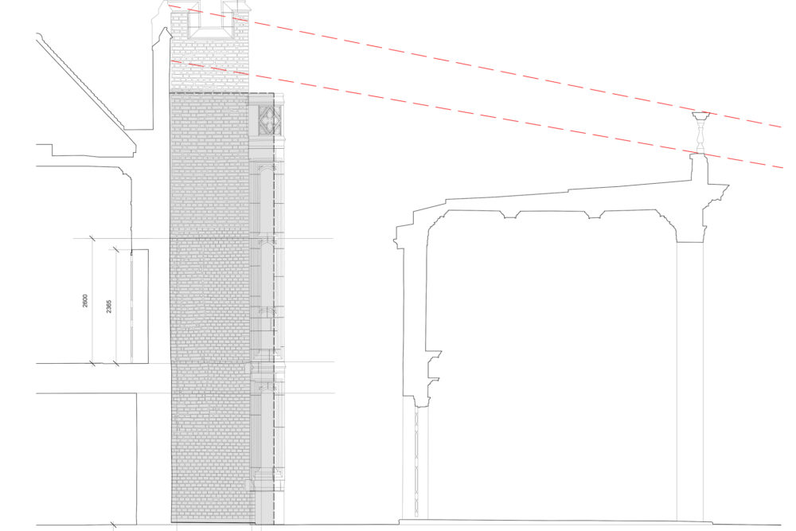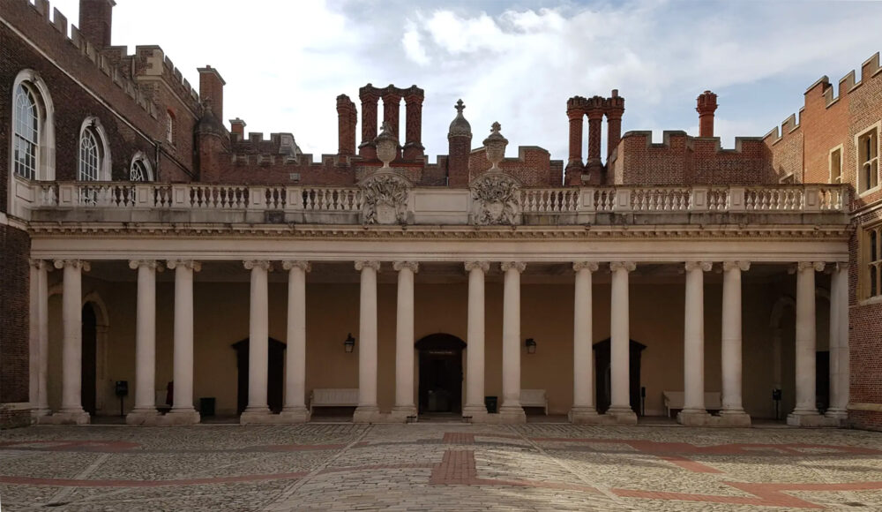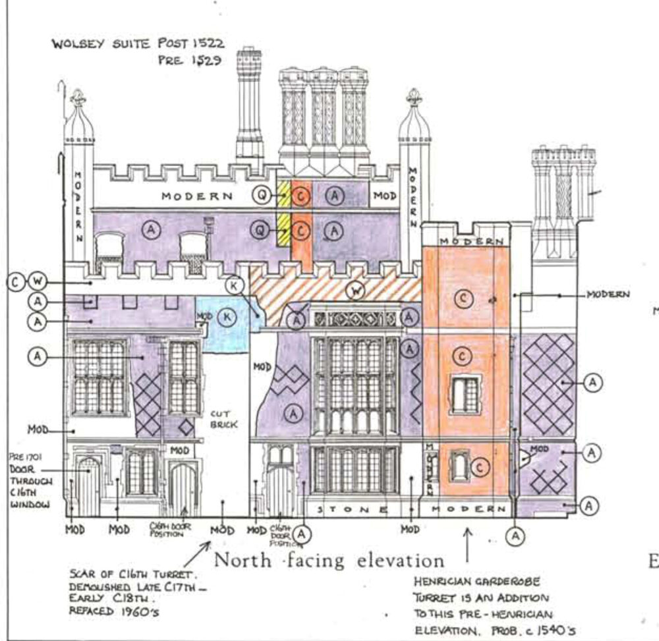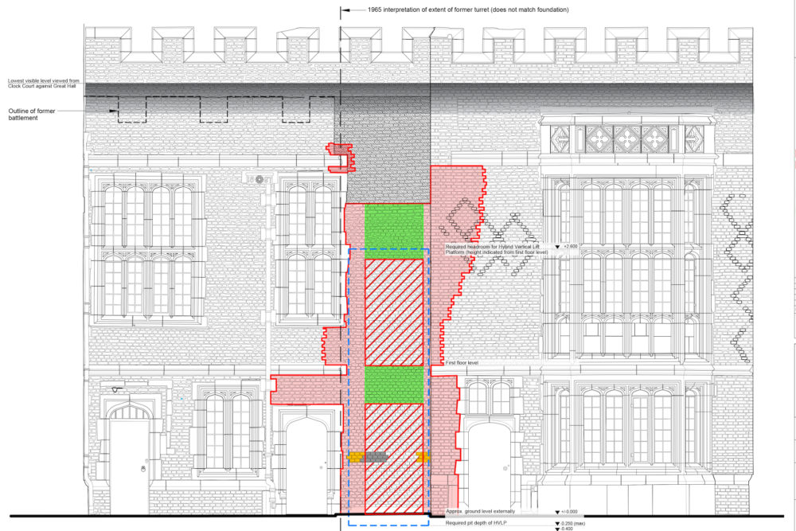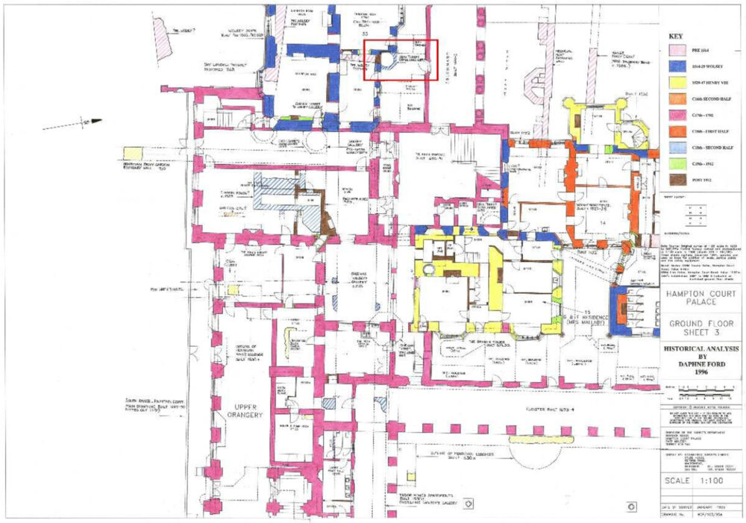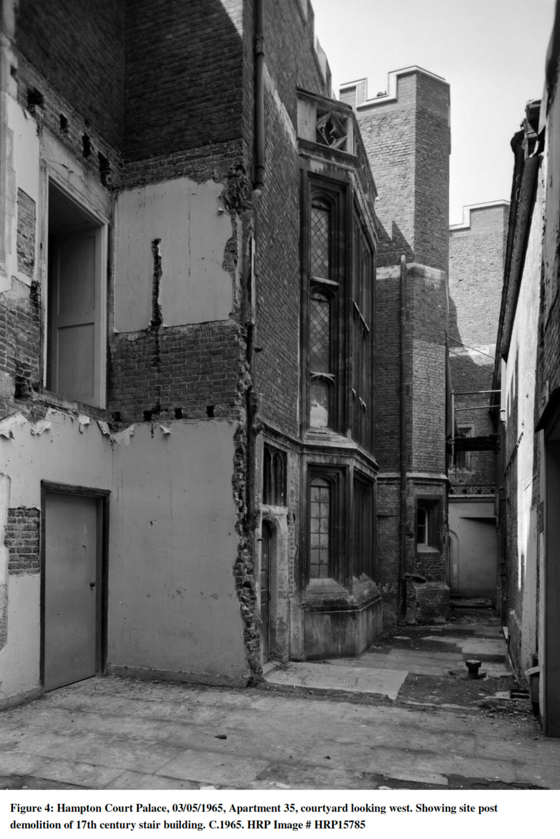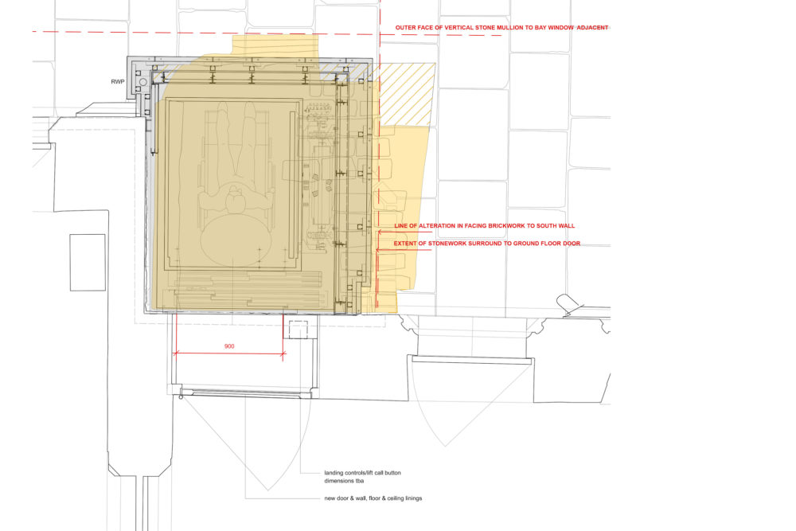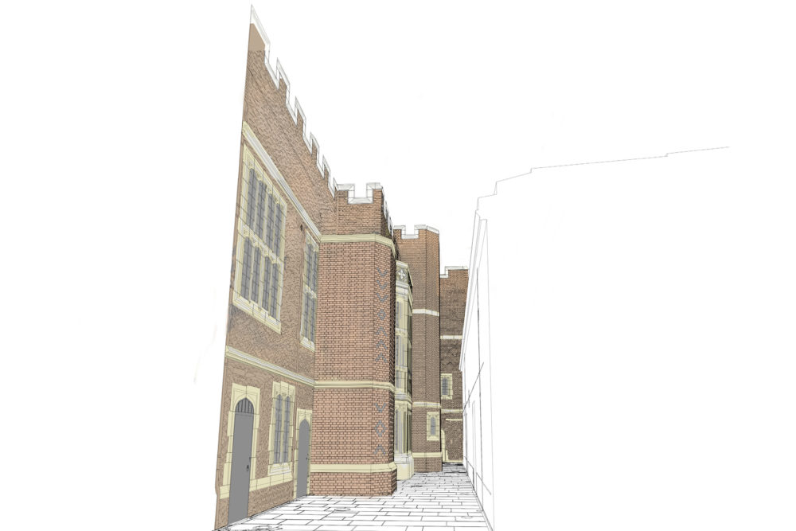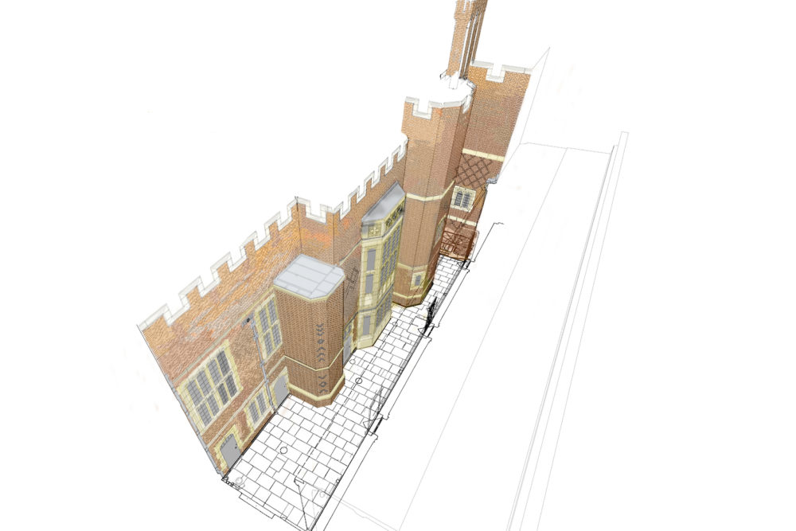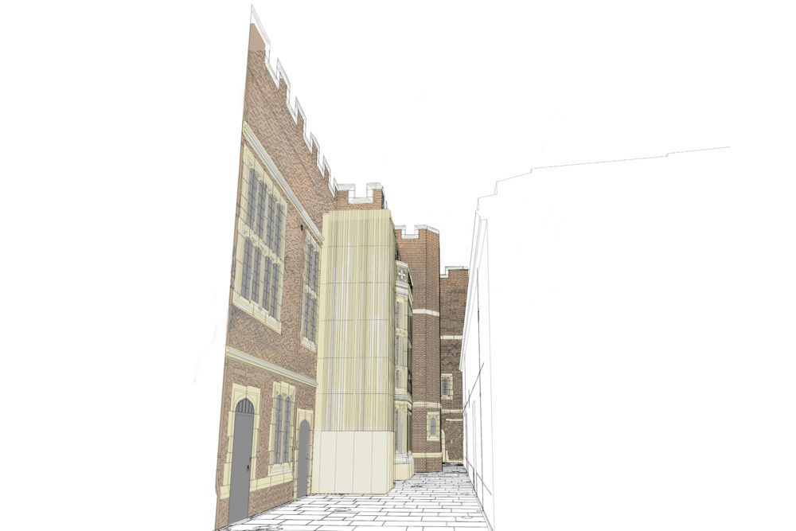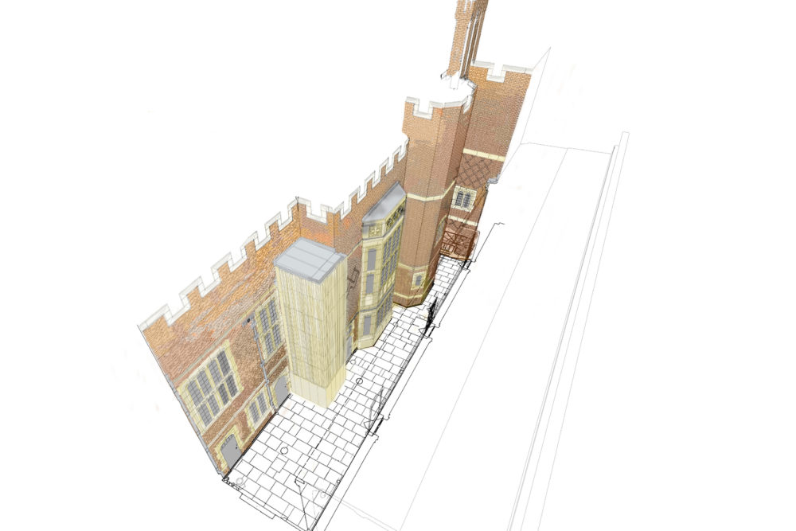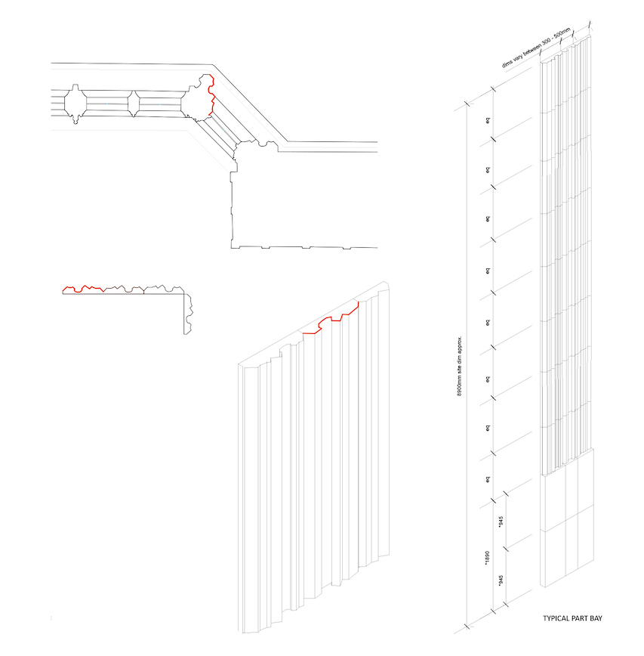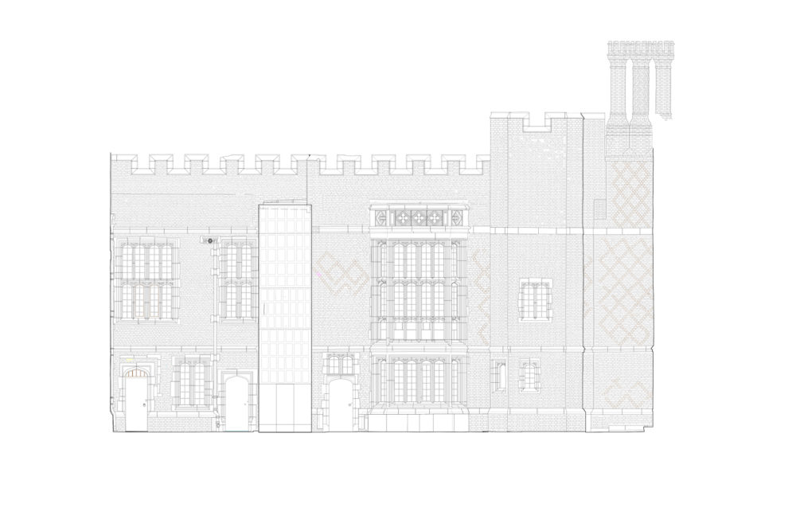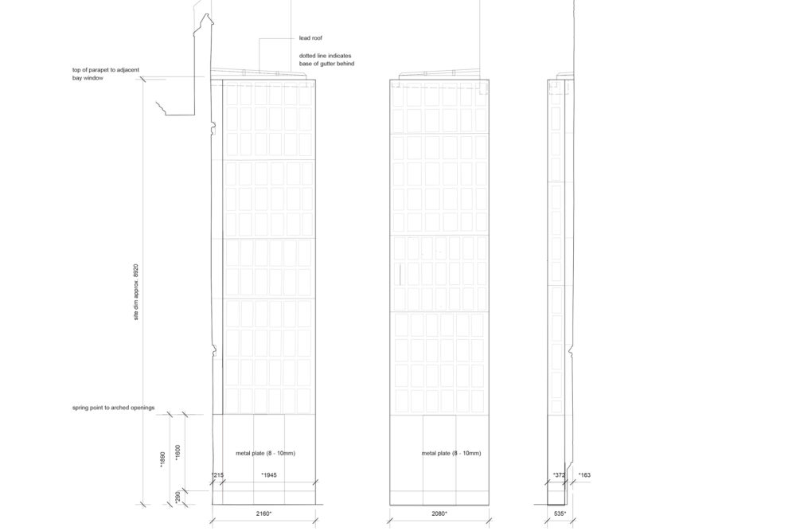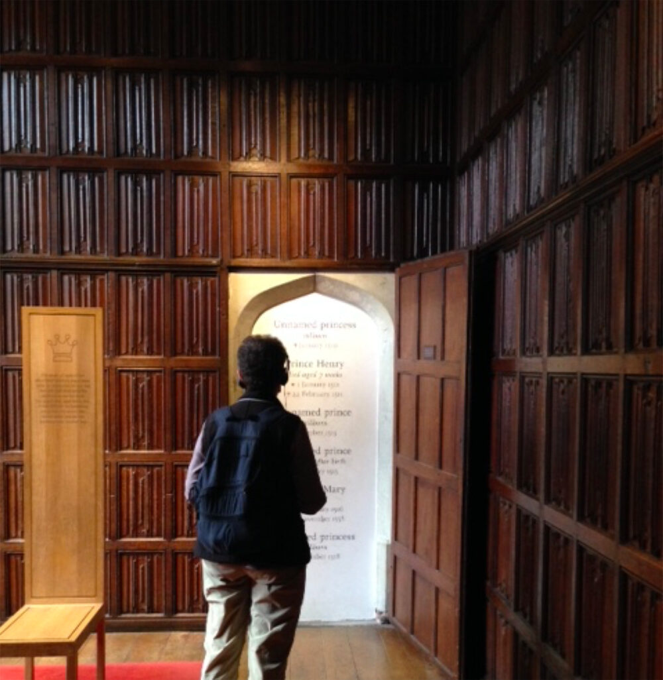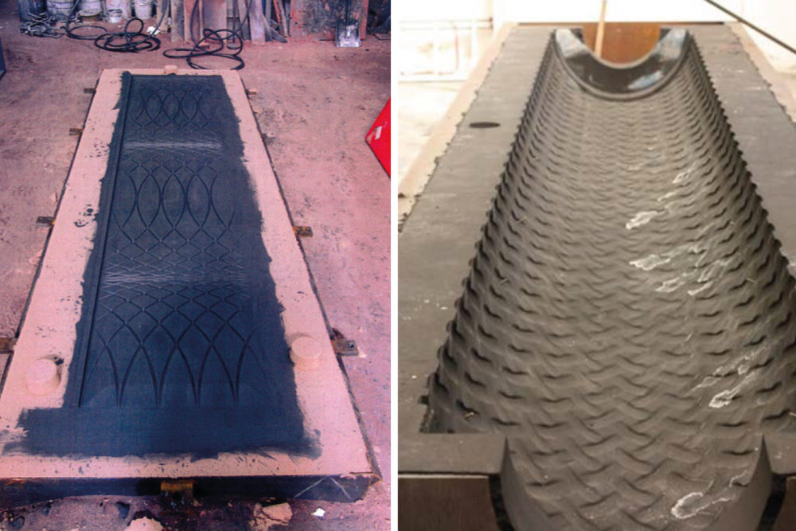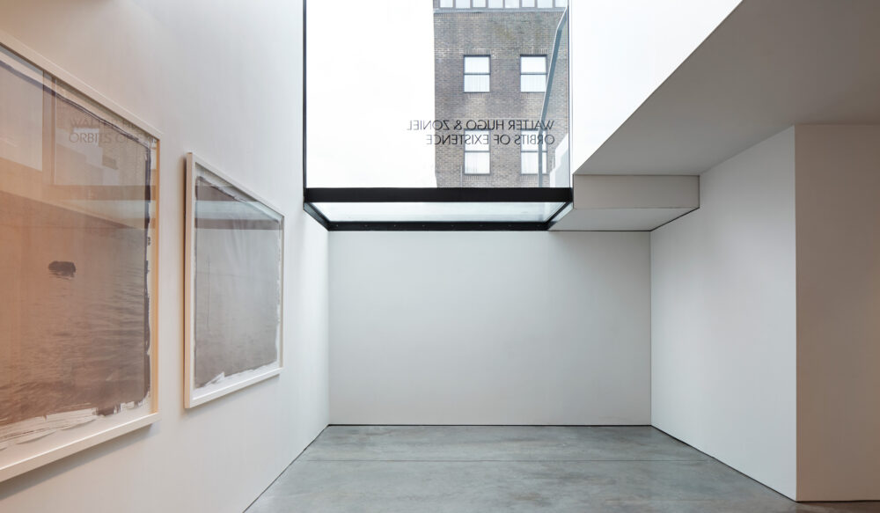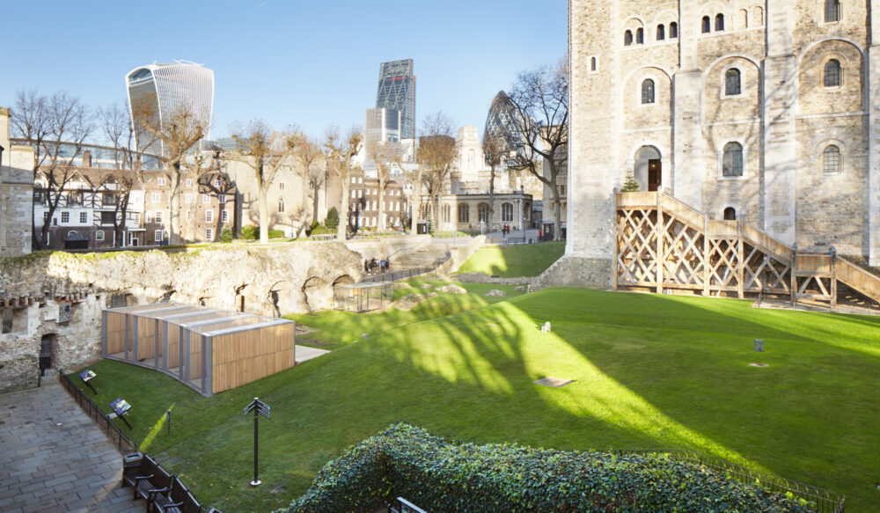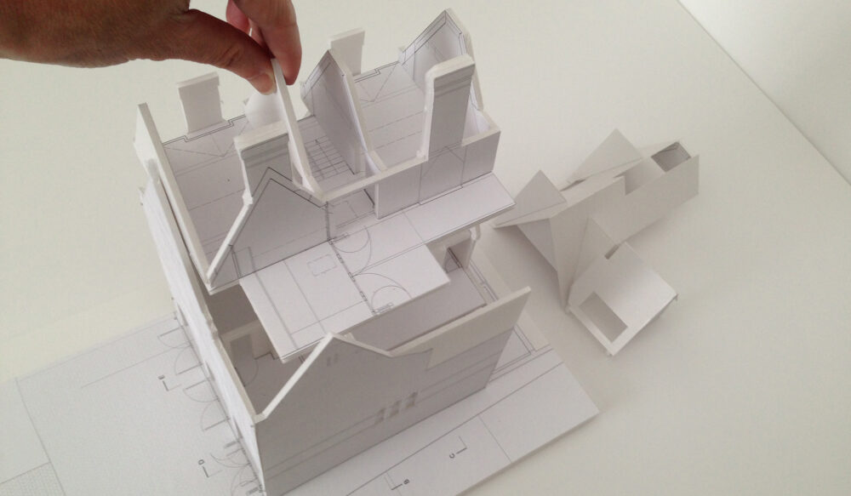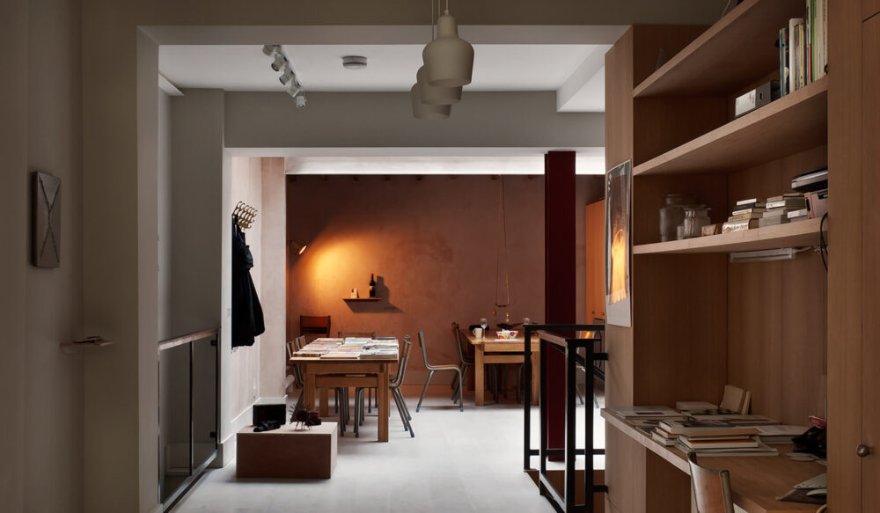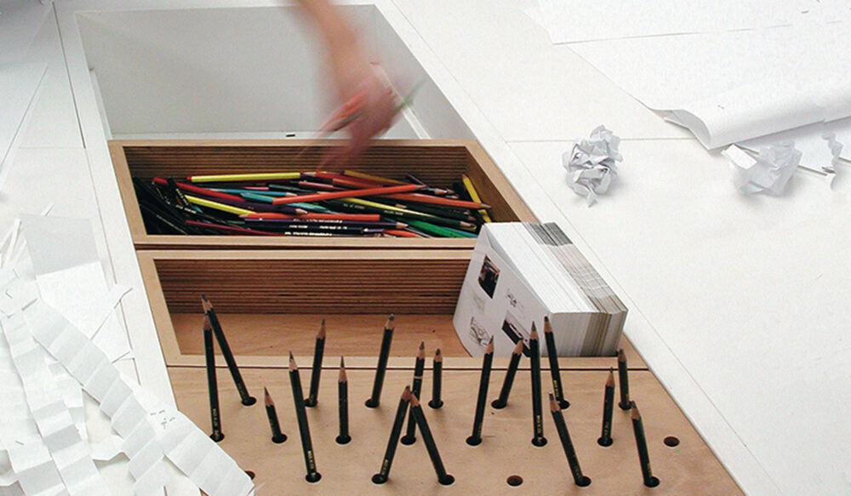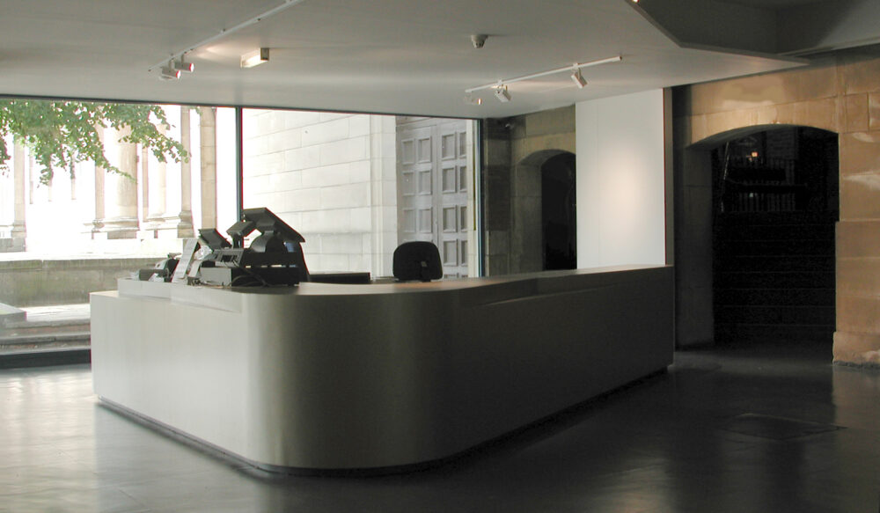LLA were commissioned alongside Martin Ashley Architects (MAA) Conservation, for the first phase of a feasibility study for the installation of a new external lift providing access for wheelchair users to the first floor Wolsey Suite of Apartments at Hampton Court Palace, a Scheduled Ancient Monument and Grade 1 listed building.
Historic England (HE) expressed support for the proposals in principle given the benefit of further increasing the extent of public access to the Palace, and were open minded to the appearance of the lift – whether a traditional or contemporary approach.
An initial feasibility study found there were limited options for placement of the lift. Concealed from Clock Court behind the Sir Christopher Wren Colonnade, the physical size of the lift enclosure including associated equipment requires a ‘thin’ construction build-up necessitating deviation from traditional construction techniques in order to avoid conflict with existing openings and features.
Due to restrictions on site access for lifting equipment of any significant capacity, materials explored for elevational treatment were restricted to those that suit panelisation into relatively small, relatively lightweight (maximum 100kg), unit sizes.
A traditional approach takes its cue from the materials and proportions of the immediate surroundings with cladding proposed in mathematical tiles.
Cast terracotta panels, with pattern derived from mouldings from nearby window and door surrounds, or cast metal cladding panels, for example, from casts derived from the linenfold timber panelling to the first floor rooms to which the lift gives access – allows an opportunity for interpretation – the timber panelling was nomadic in nature, and would have travelled with their owner.
As a contemporary solution, though sympathetic to its setting, is clearly distinct from it, allowing the historic fabric to remain clearly legible.

