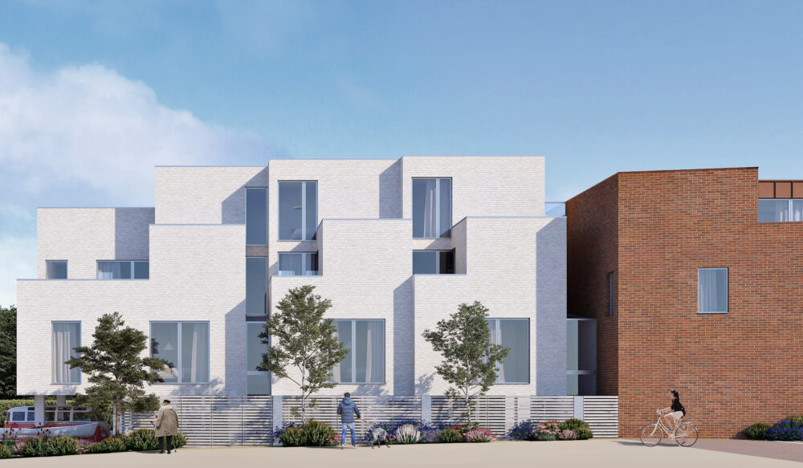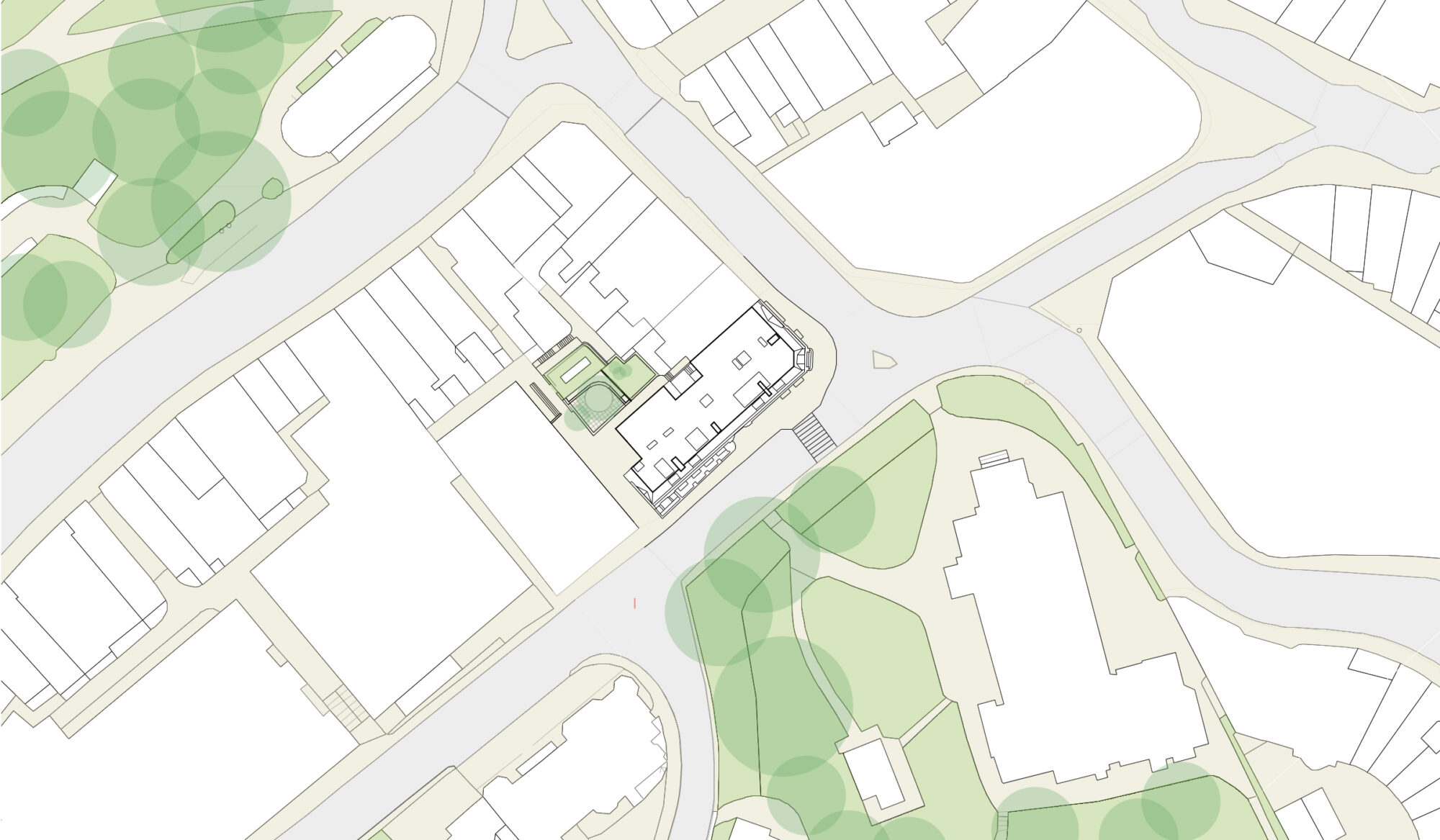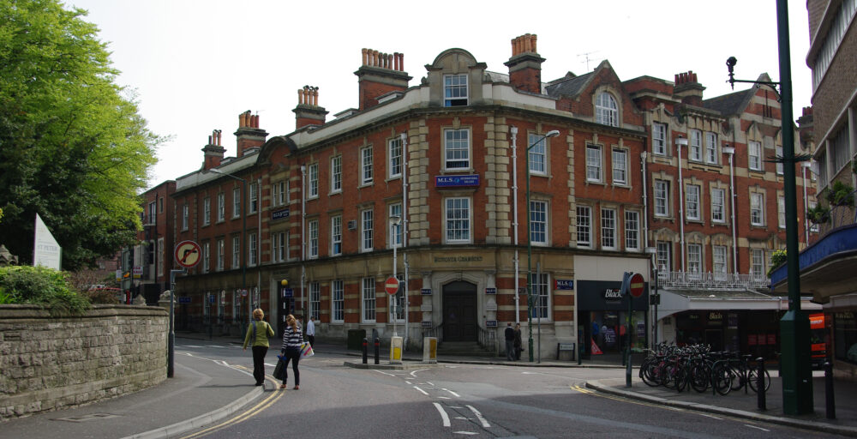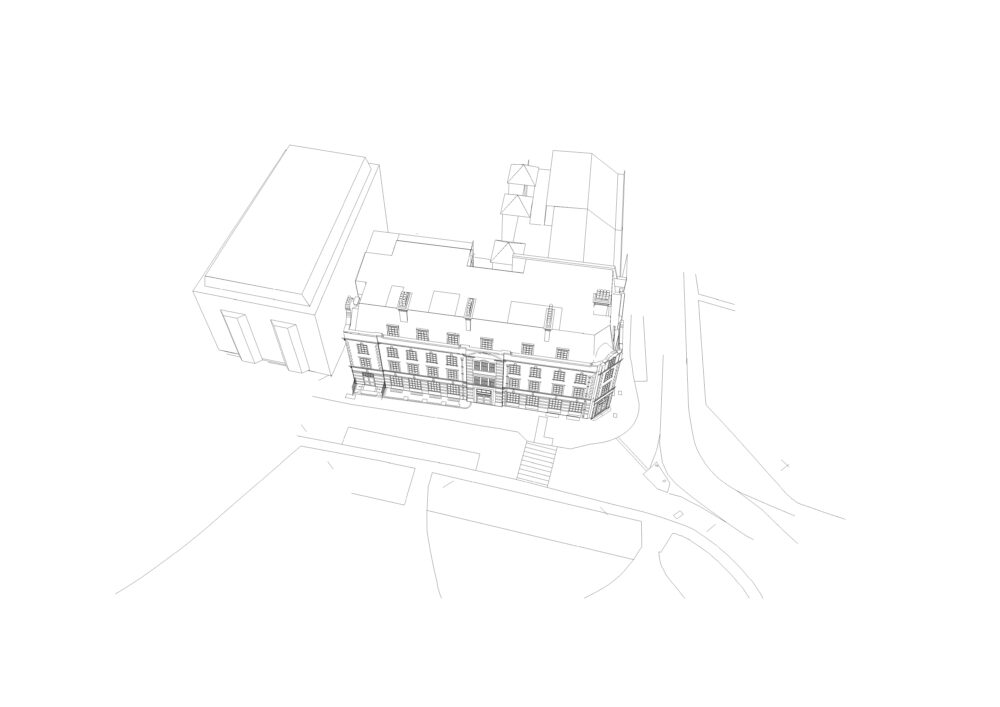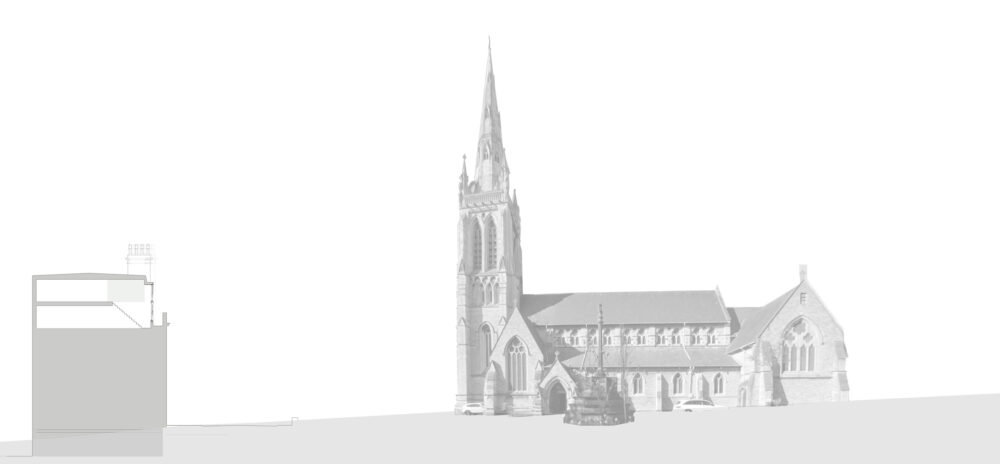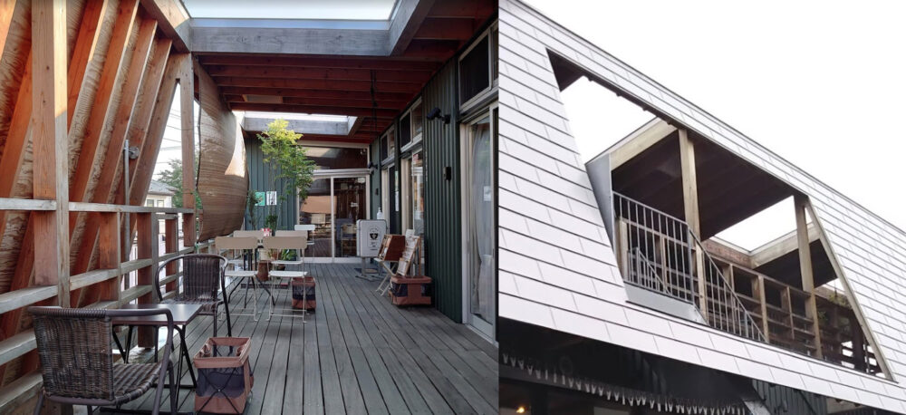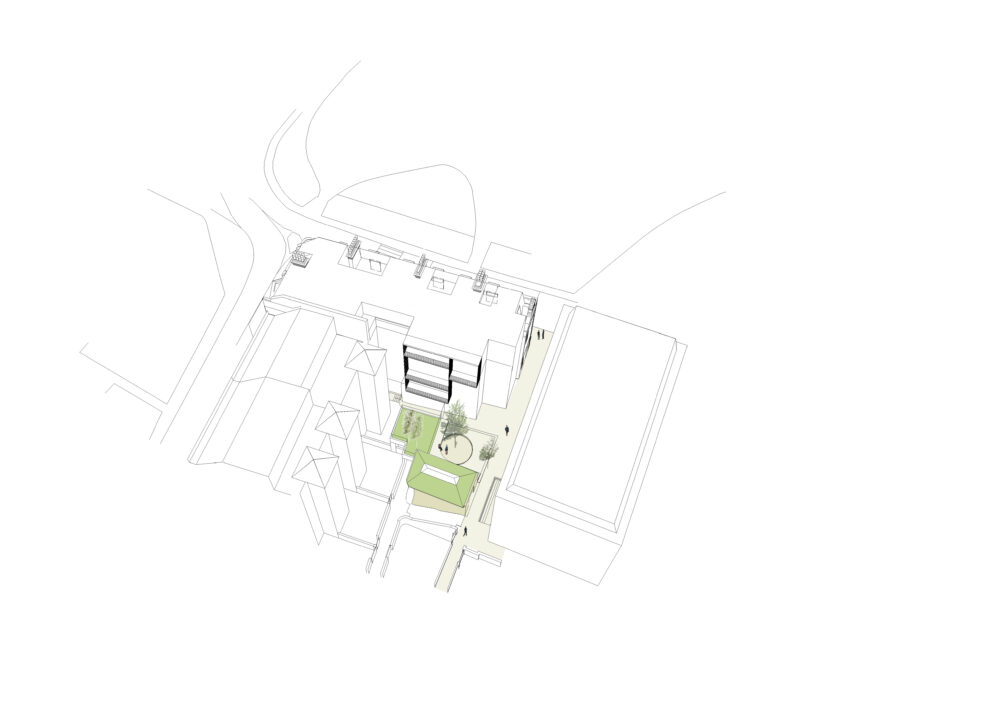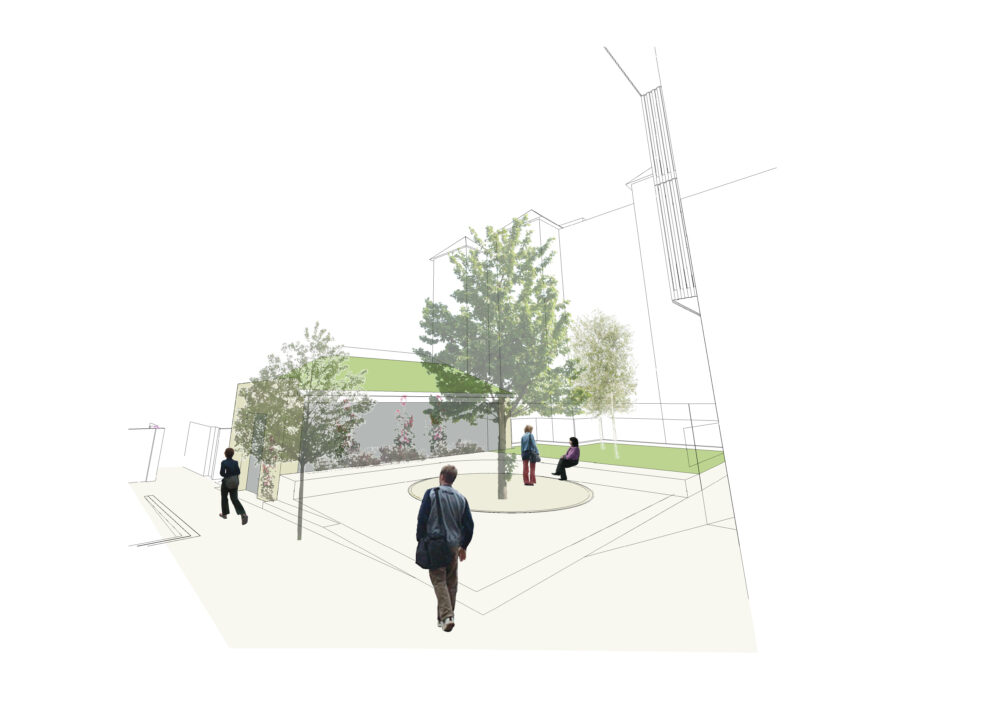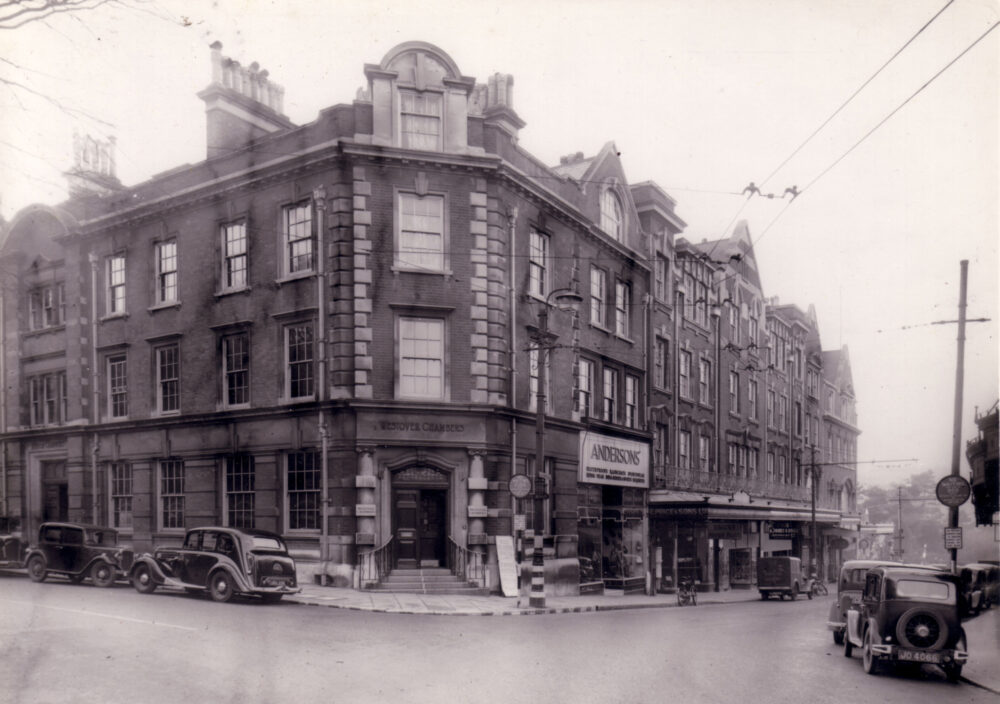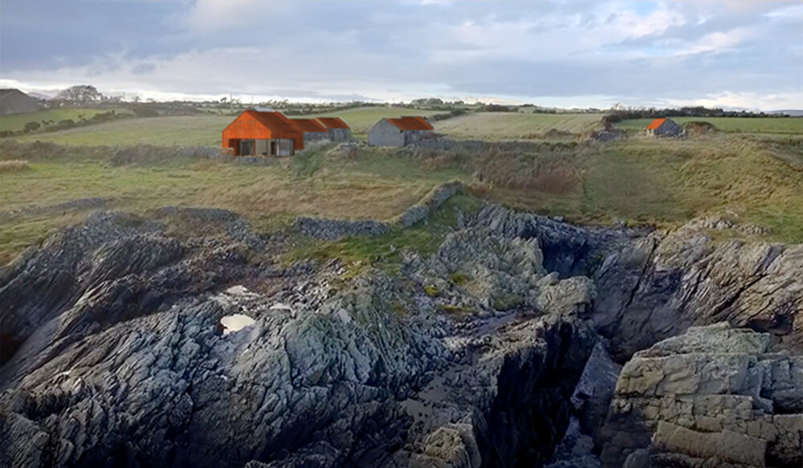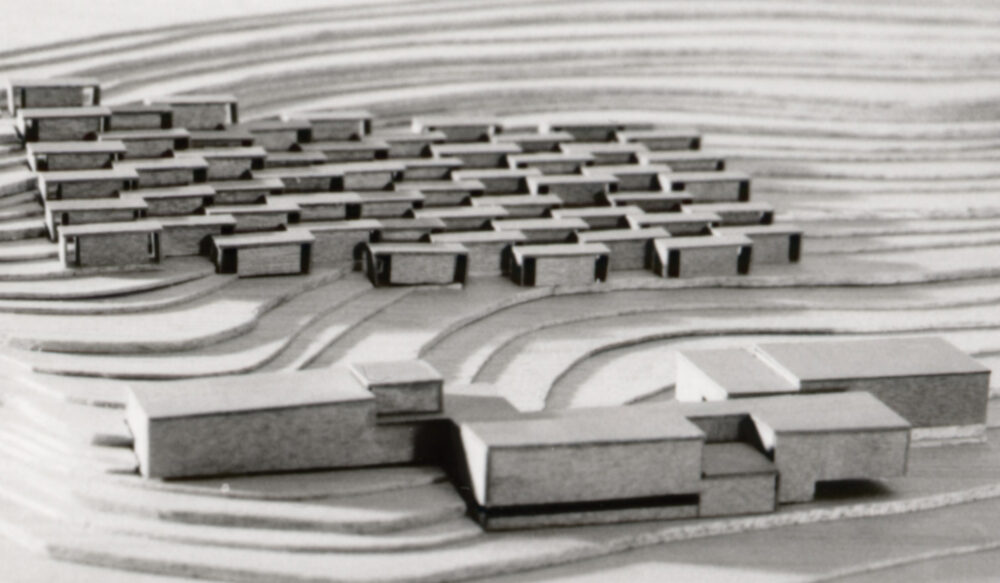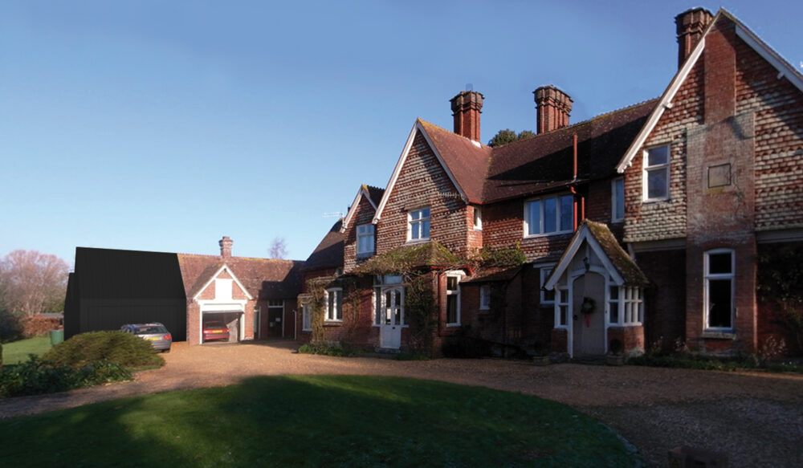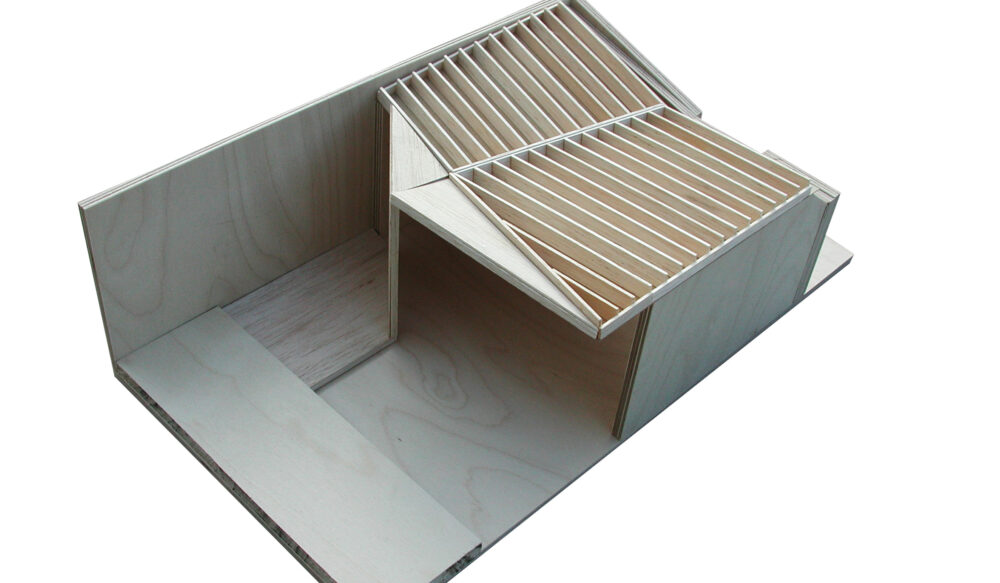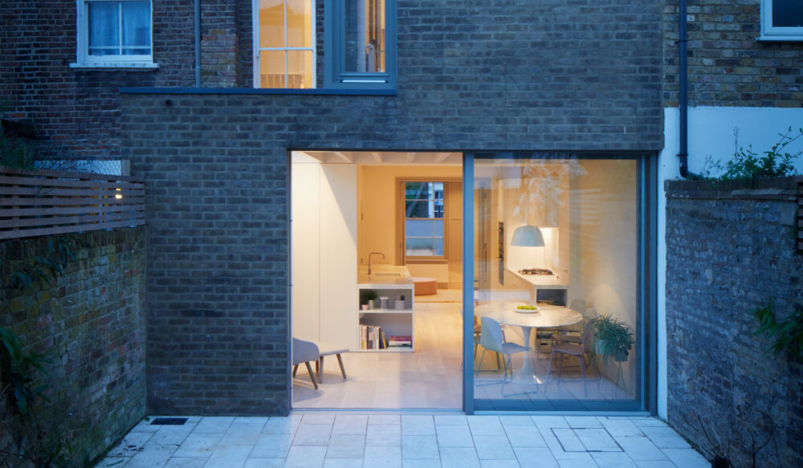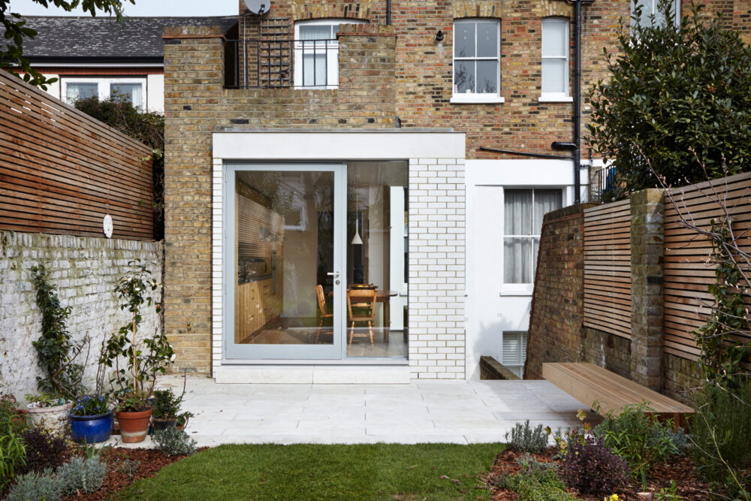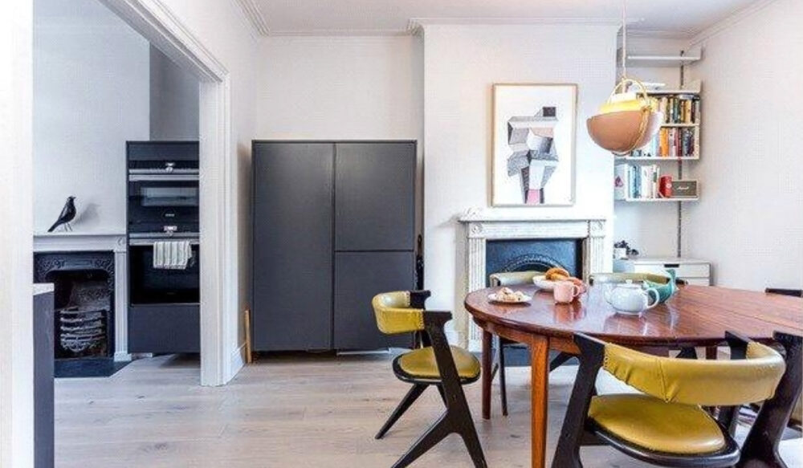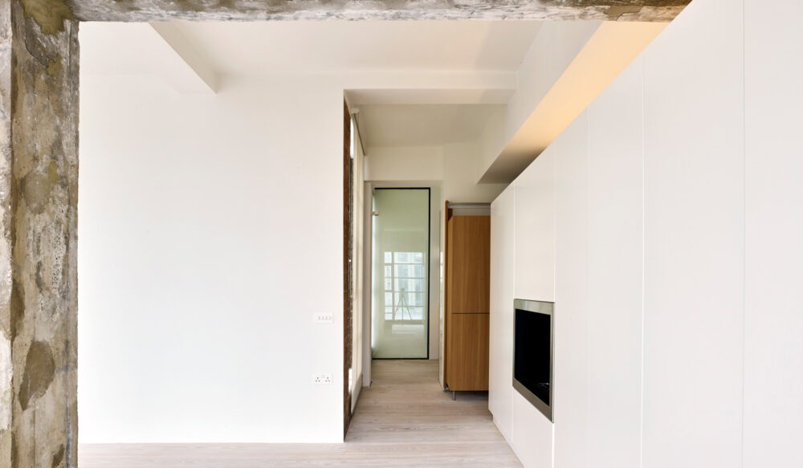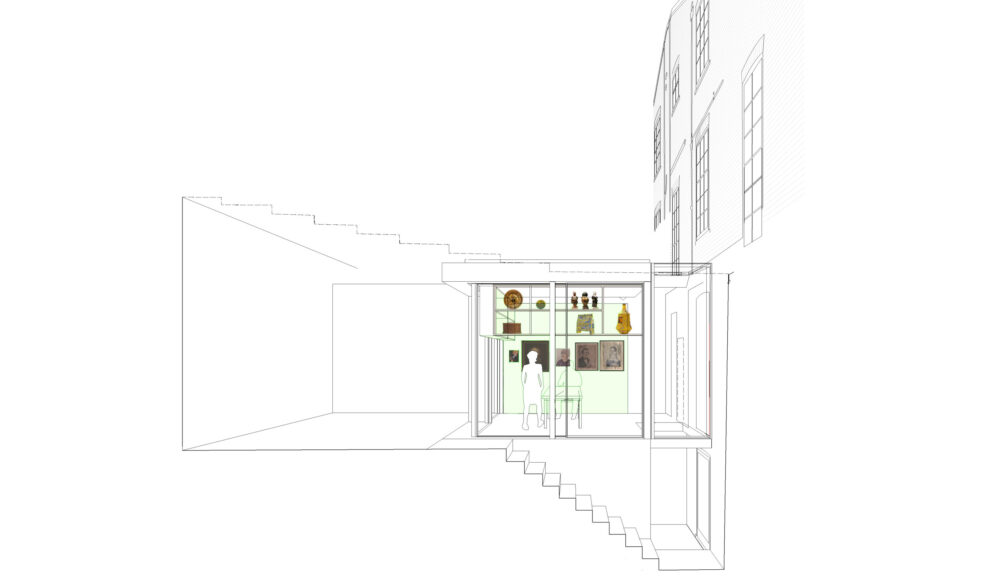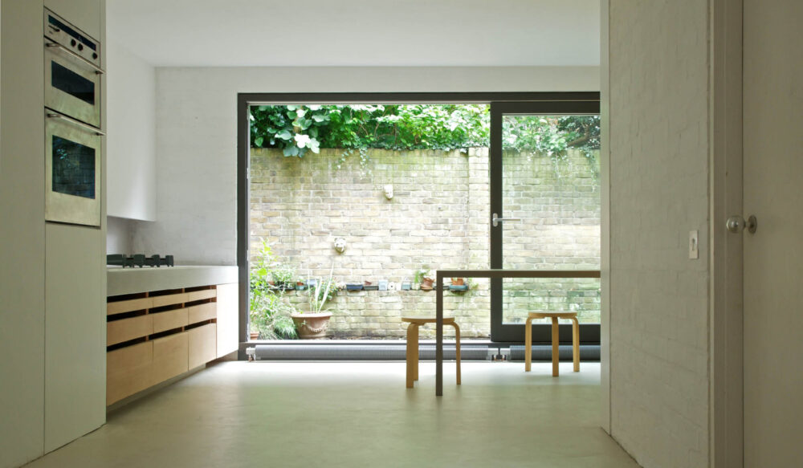LLA were commissioned to explore and develop options for conversion of Westover Chambers, Bournemouth from offices to residential, with retention of a retail unit at ground and basement level.
An initial design study included the review of a number of options for additional accommodation at roof level and to explore the potential for external amenity space and long views from the upper floors, and options appraisal for maximising residential use at ground and basement level.
The building is in a conservation area and opposite a Grade I listed church. Proposals comprise minimal alterations to the existing street frontages of the principal facades of the building. An additional two storeys of accommodation at roof level provides 28 residential units comprised of flats and maisonettes ranging from a one bed studio apartment to 3 bed 6 person units.
The treatment of former garages to the interior of the site, accommodating cycle storage and bins, has been soft landscaped to provide additional communal secure amenity for the residence.
