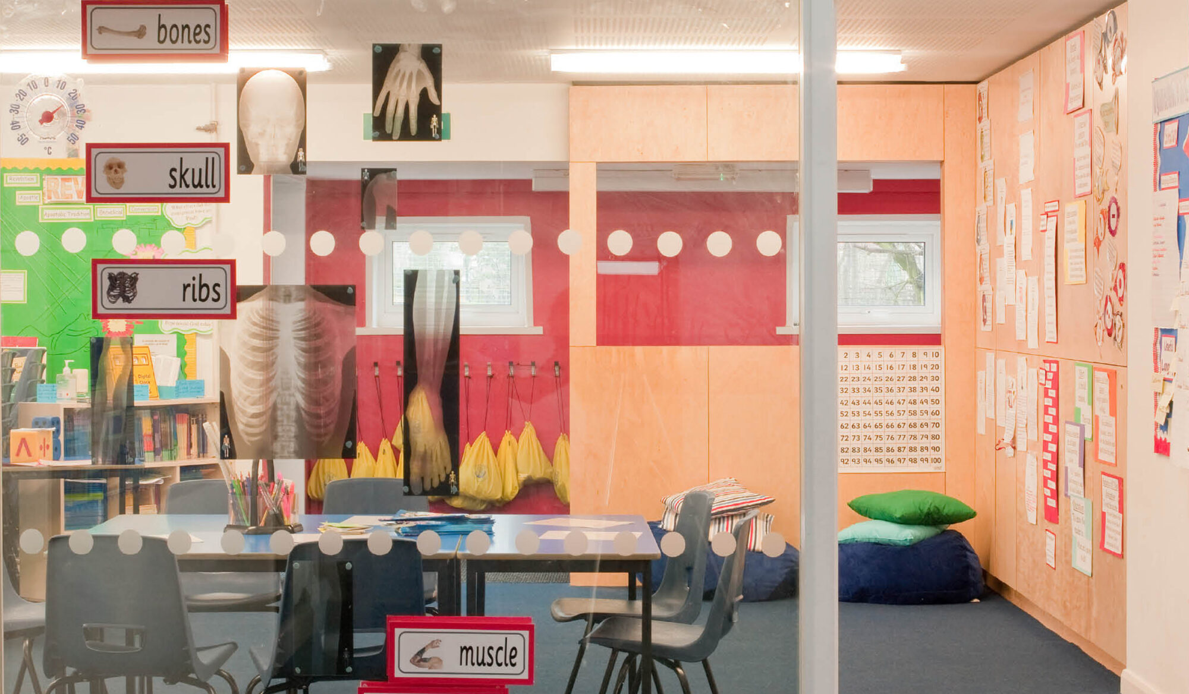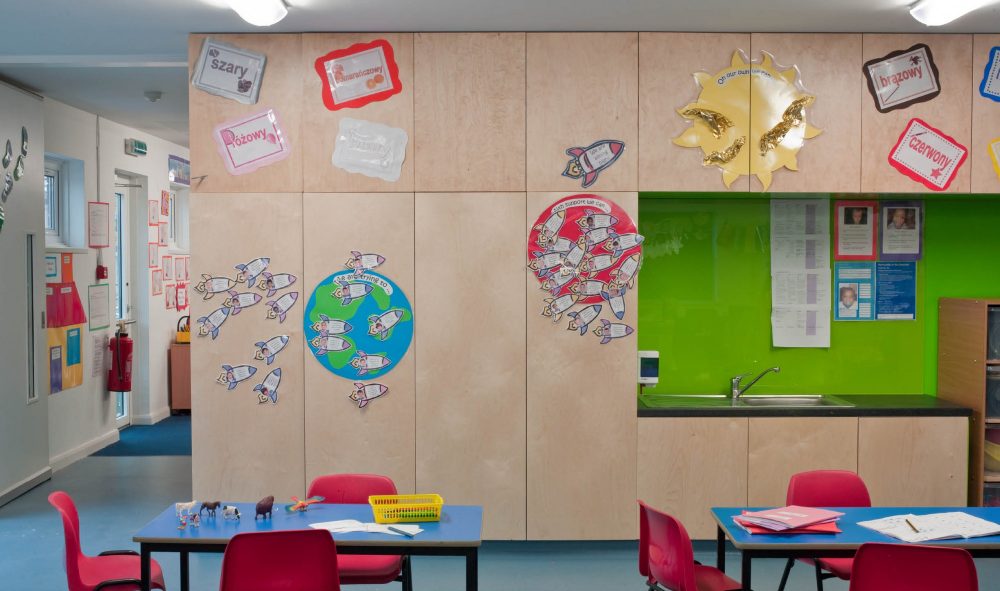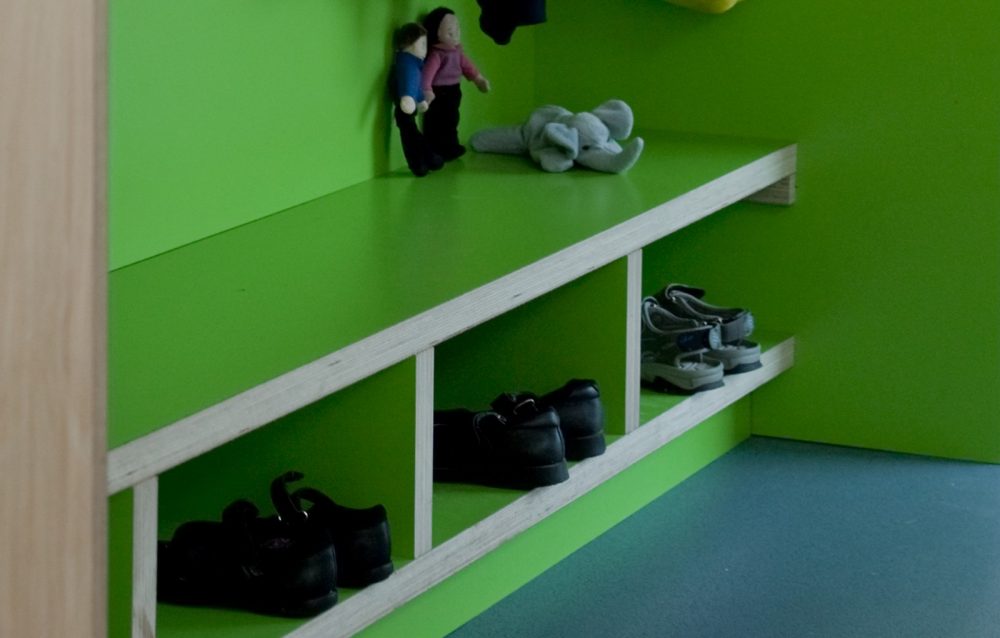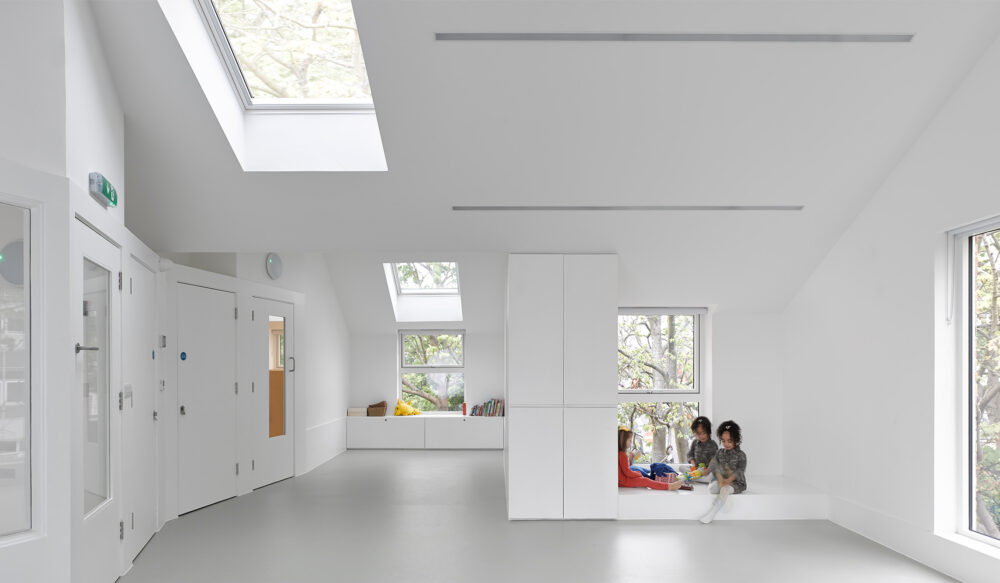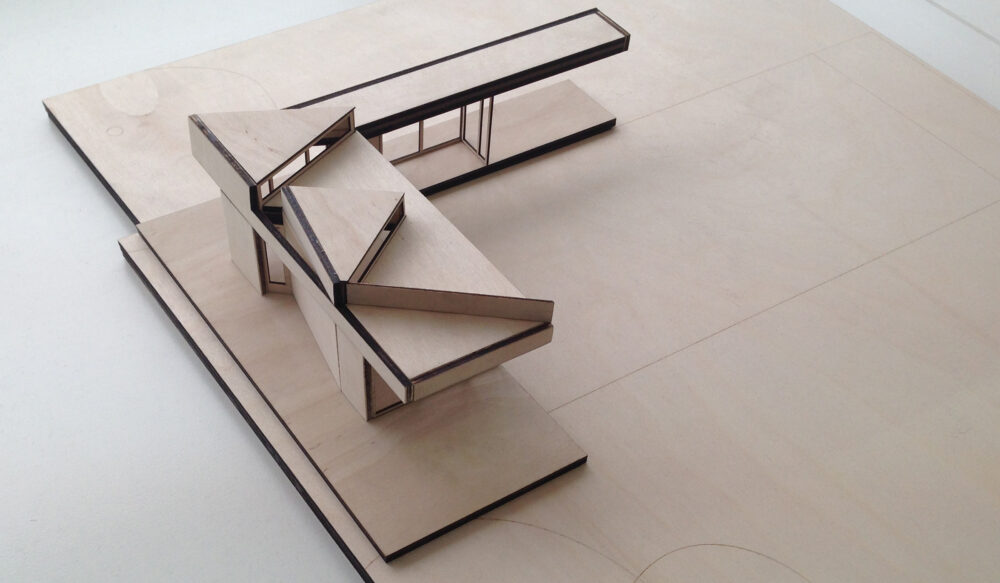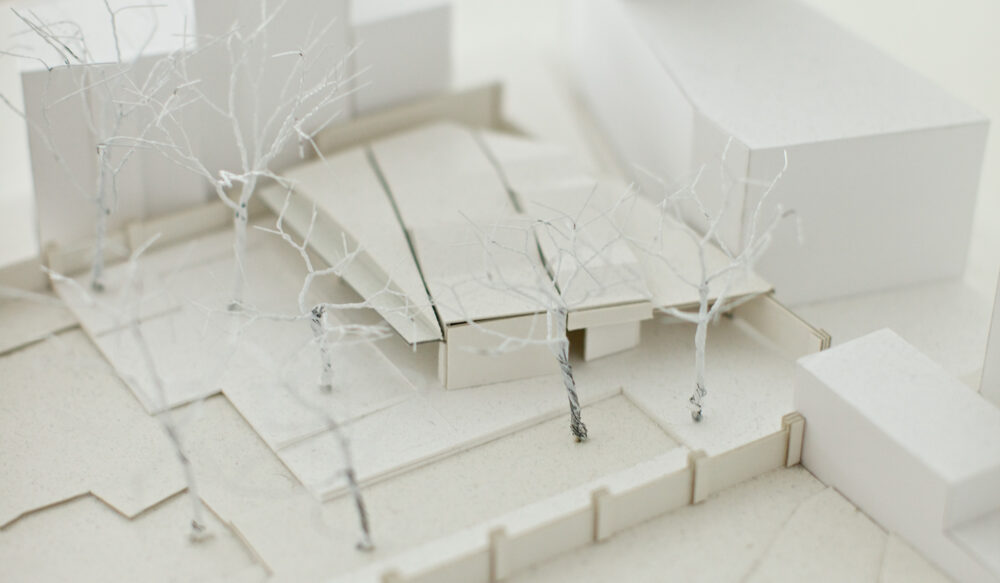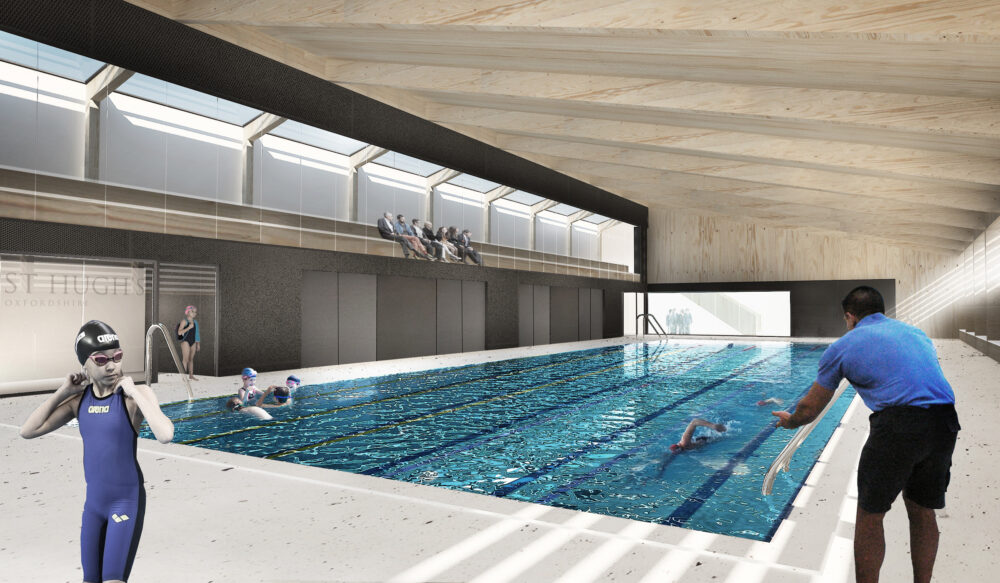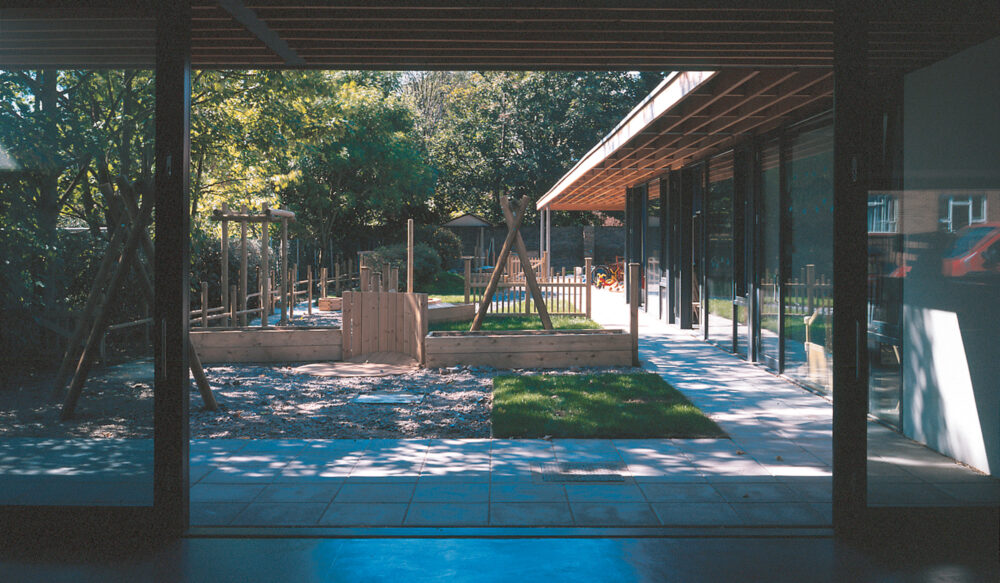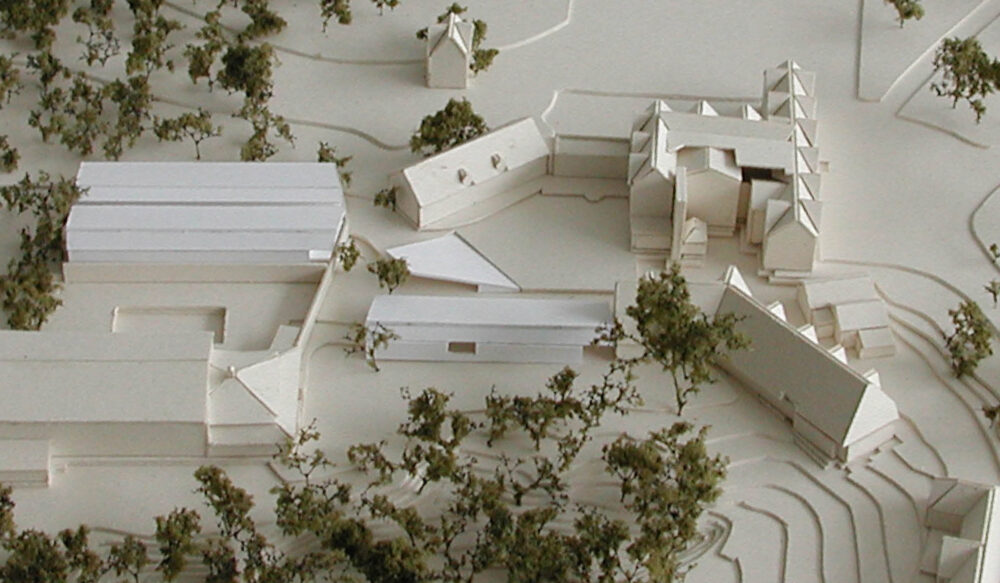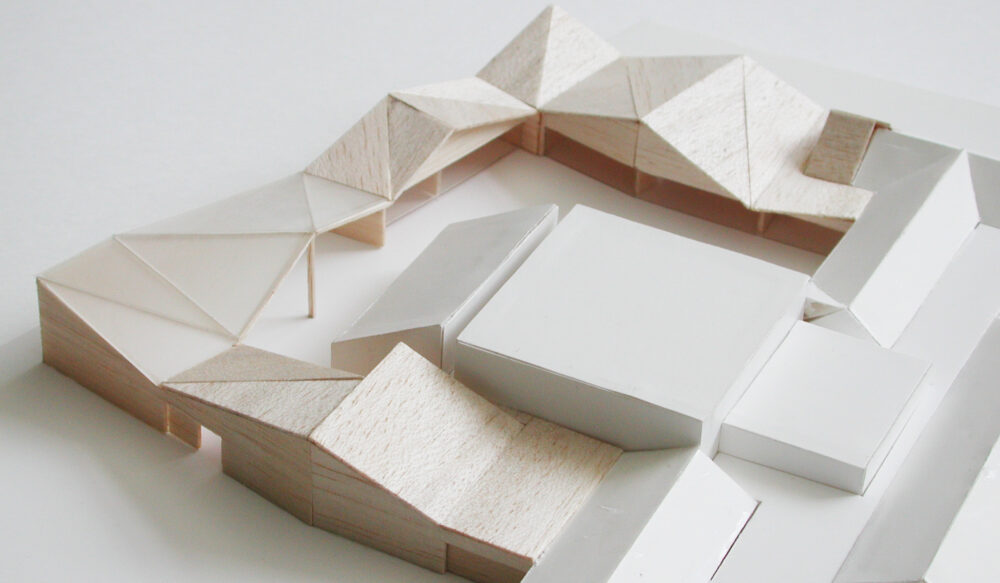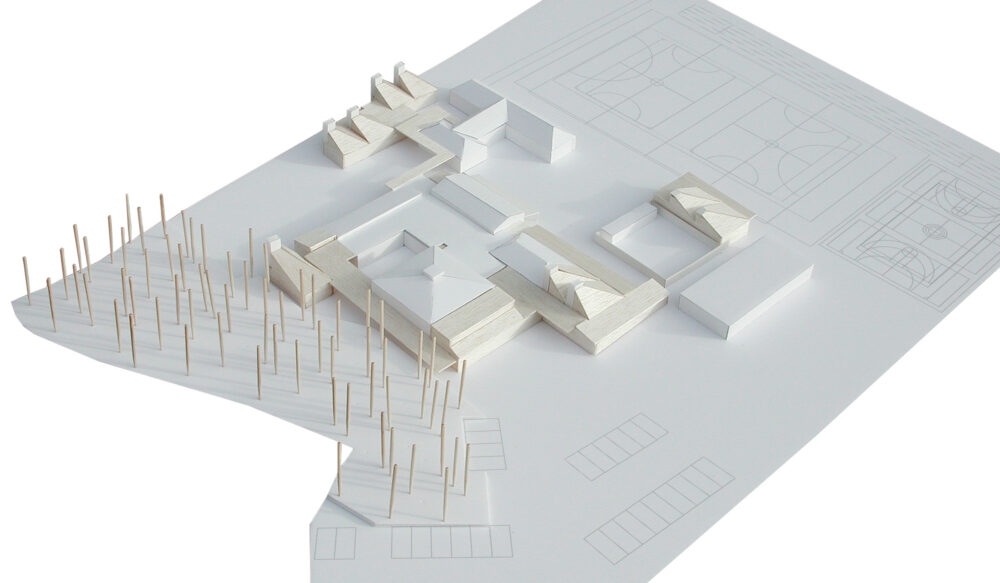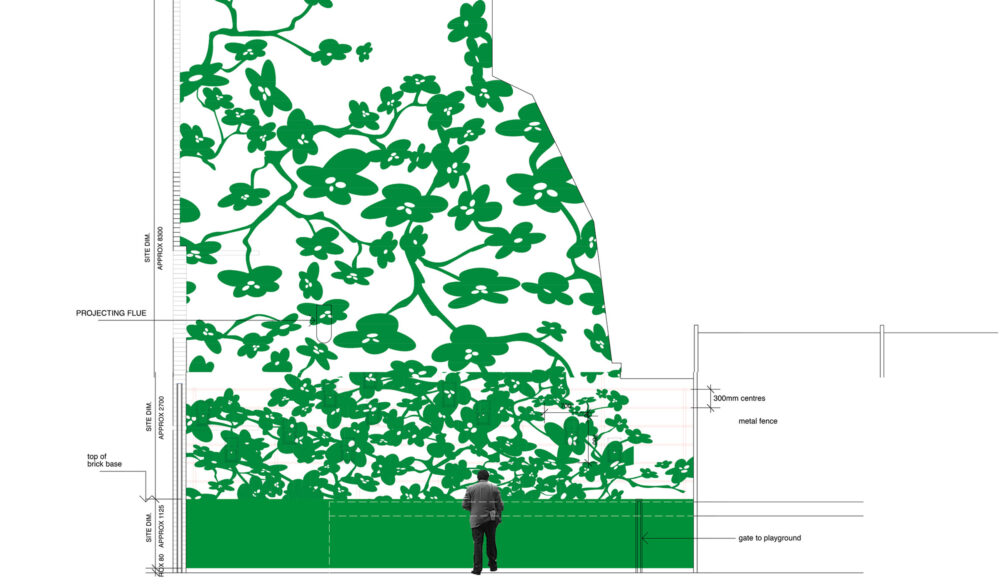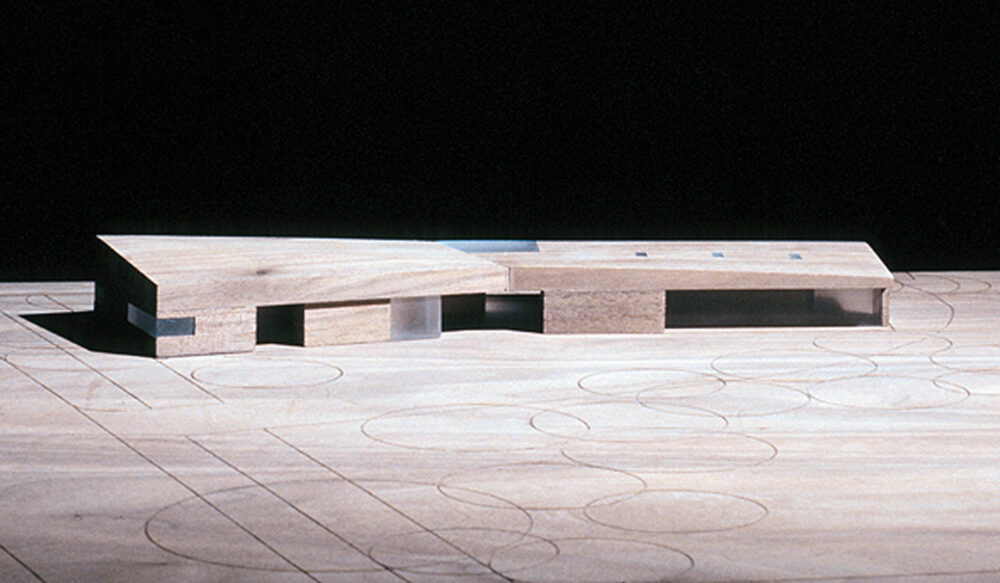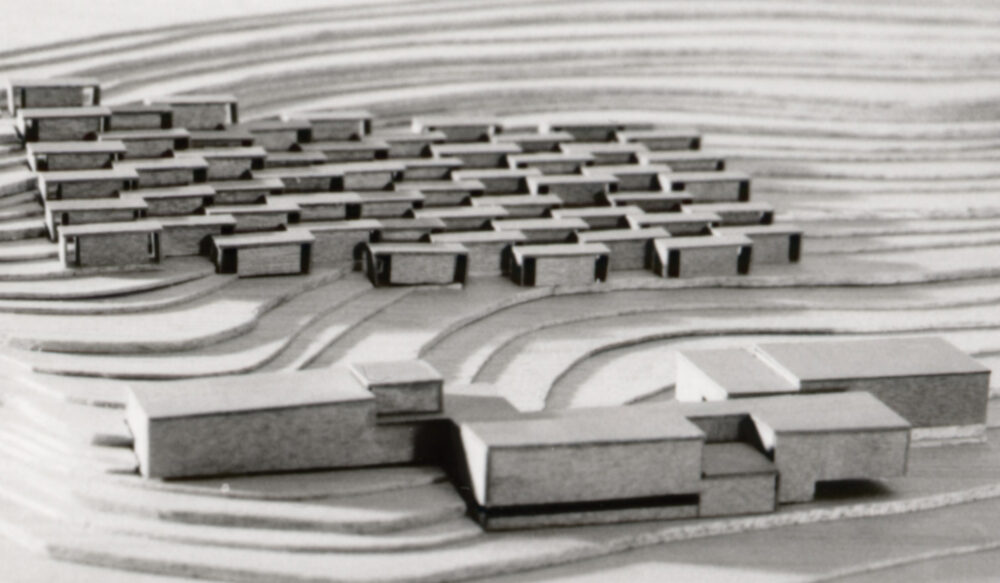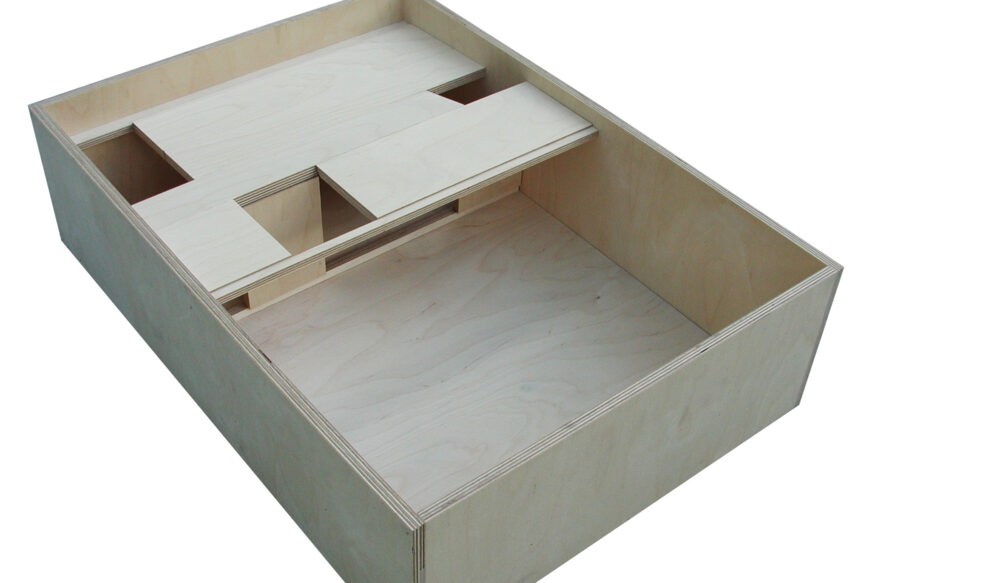Following an options appraisal and feasibility study to masterplan the long term development of the school (a single form entry, 240 place primary school and nursery) LLA were commissioned to implement stage one works. Priorities for the first phase were for a rationalisation of the existing classrooms and measures to improve daylighting and natural ventilation within the existing plan.
Studies included the maximising of the use of the circulation spaces to meet support activities and ways of bringing direct and indirect light into these spaces. Each classroom has been regularised and given its own cloakroom and direct access to the playground. Openings onto the interior spaces have been enlarged were possible to increase the amount of borrowed light into the interior with full height glazing that creates visual connections across the various spaces.
The formation of a new large roof opening re-introduces light into the principle common, multi-use space.
Technical improvements include improved acoustic separation between classrooms and sound absorption to ceilings.

