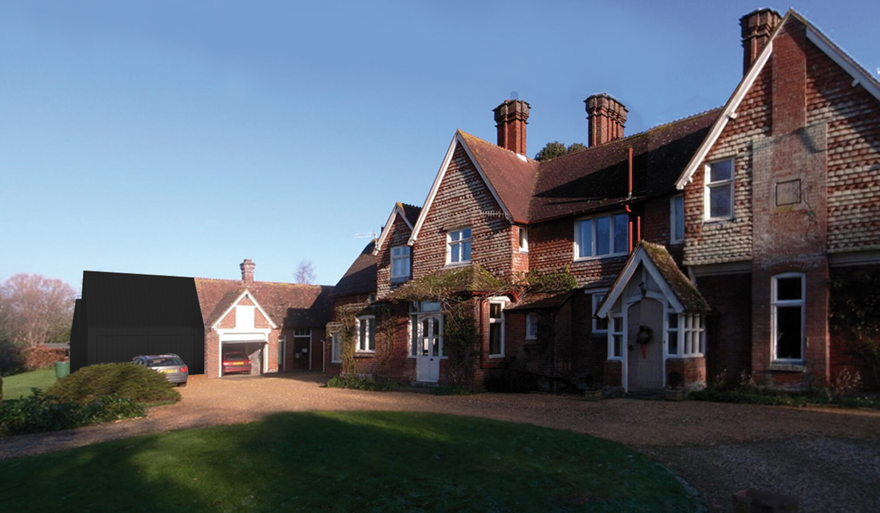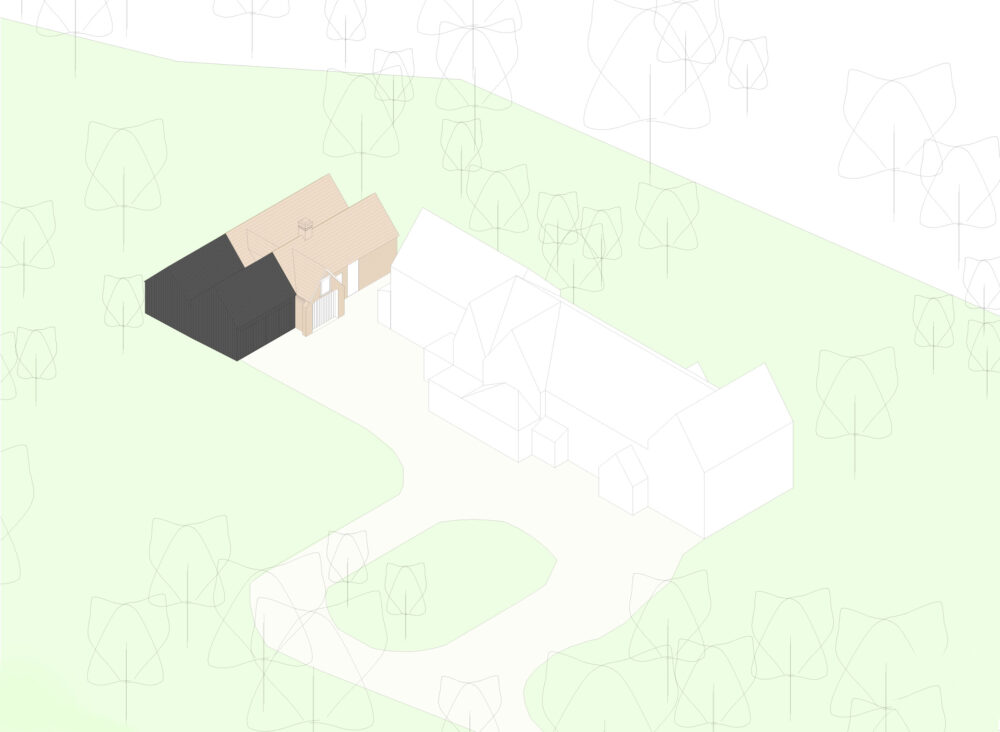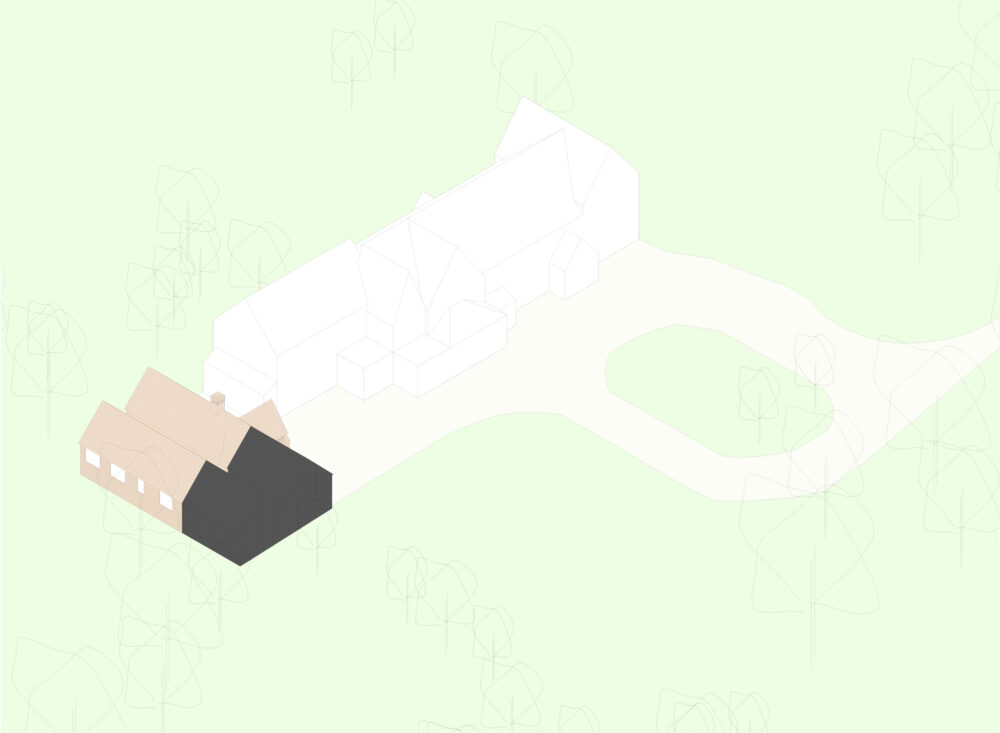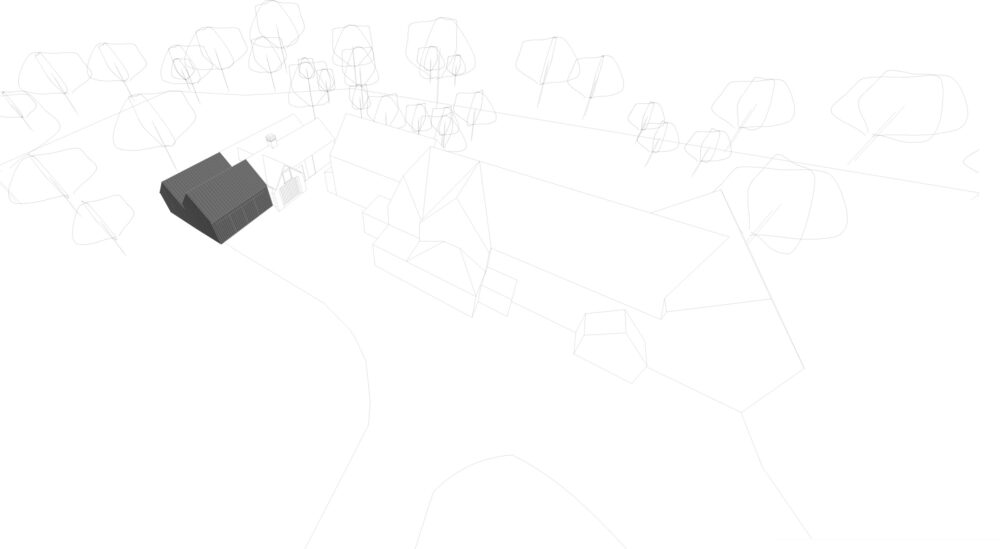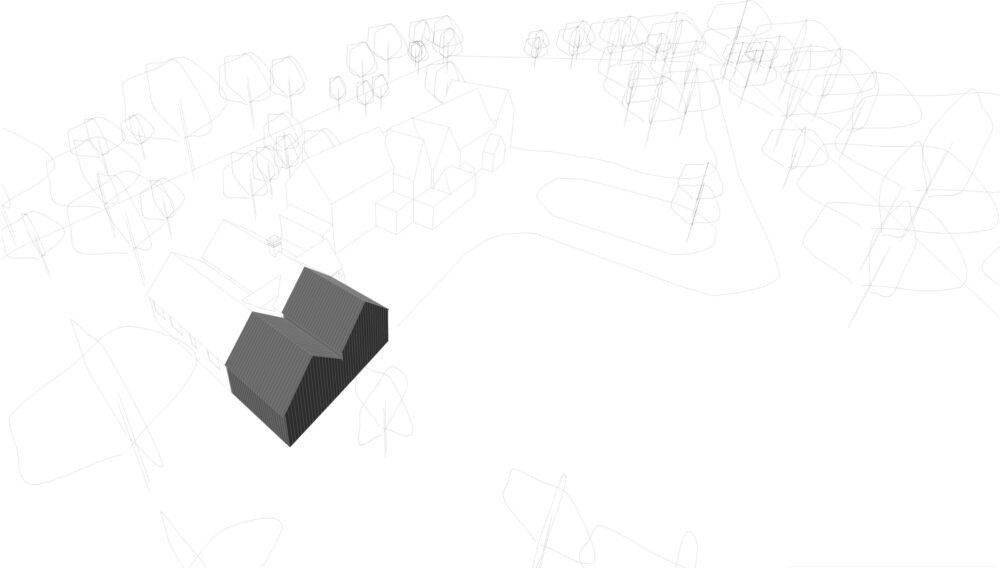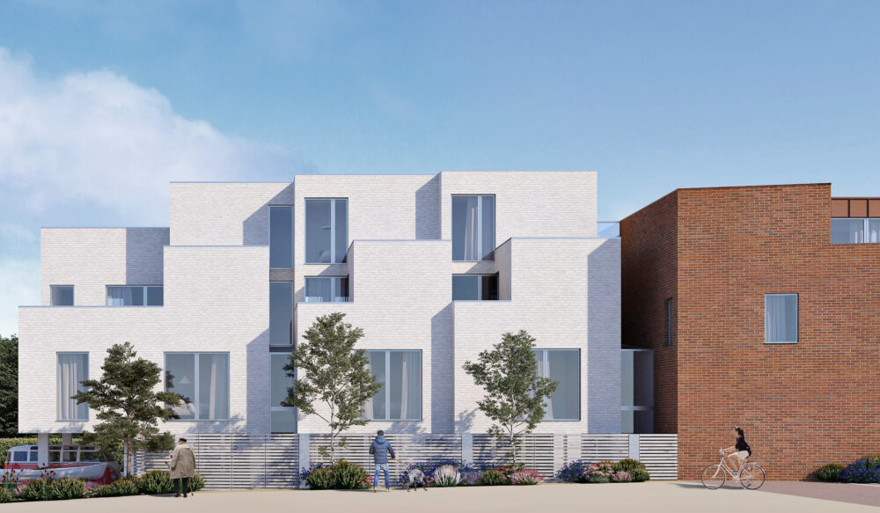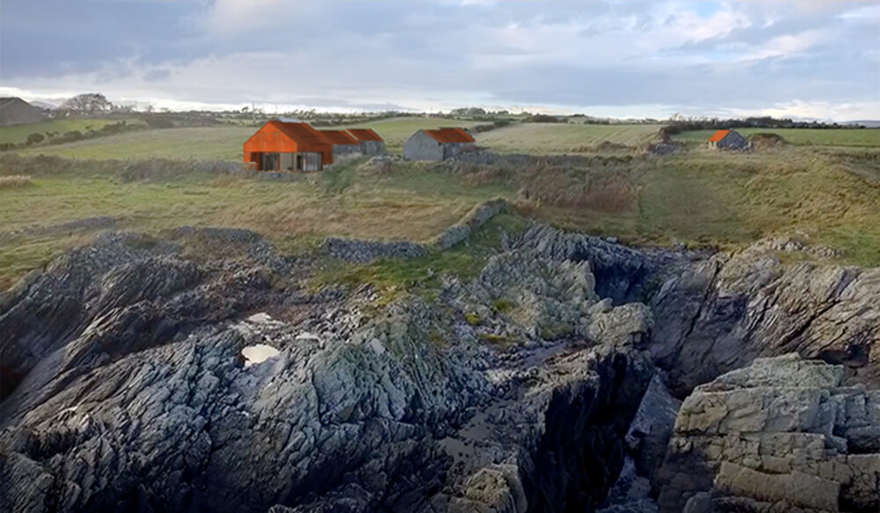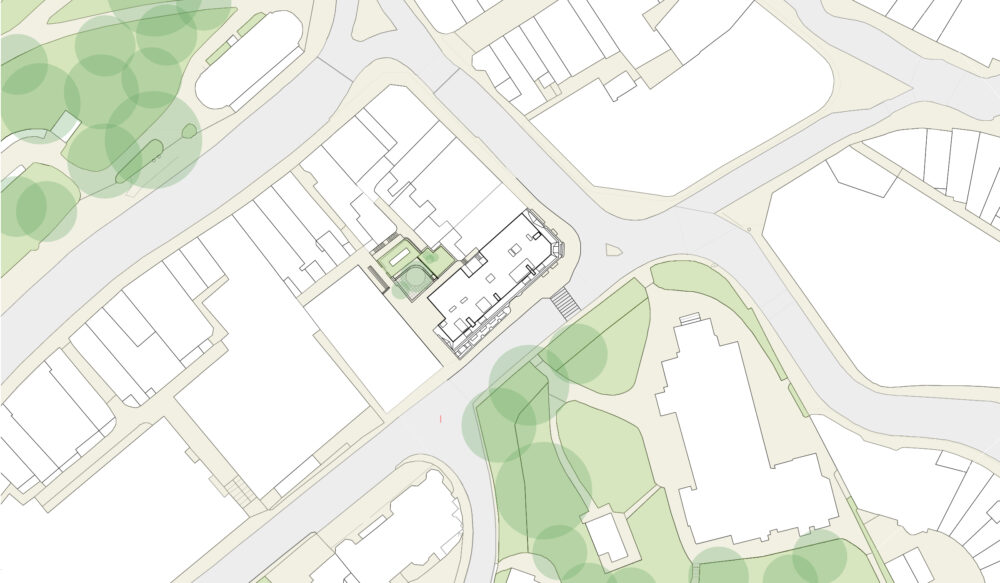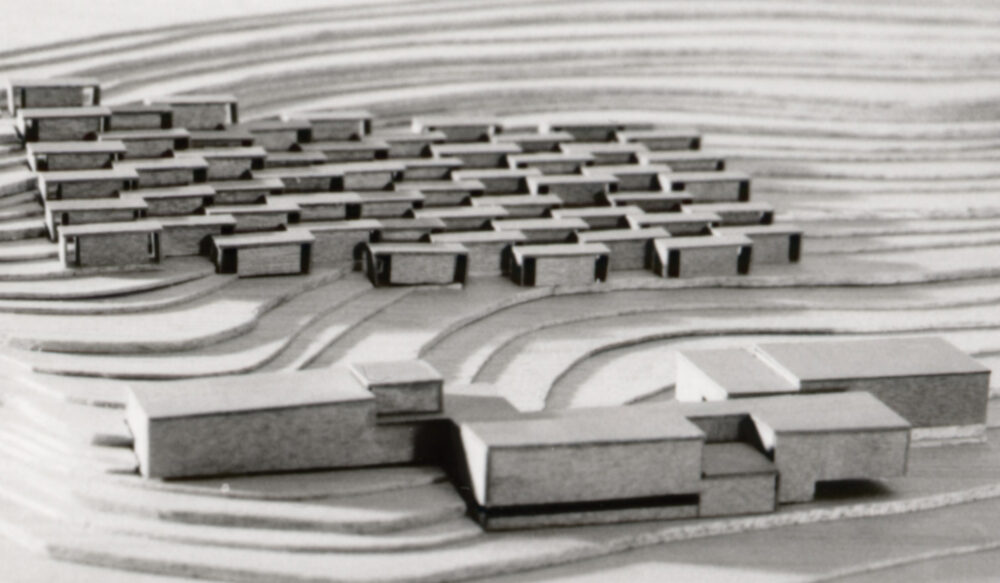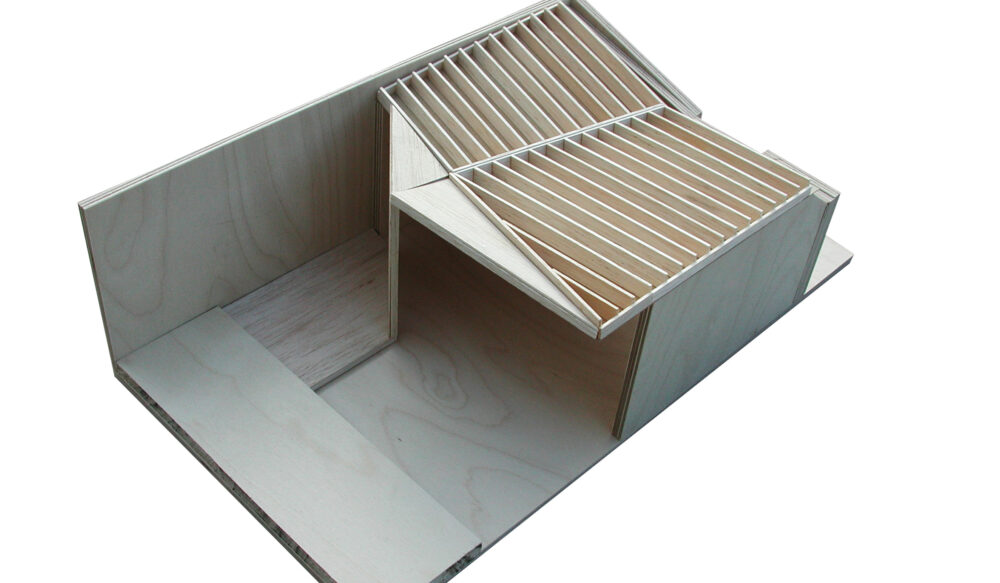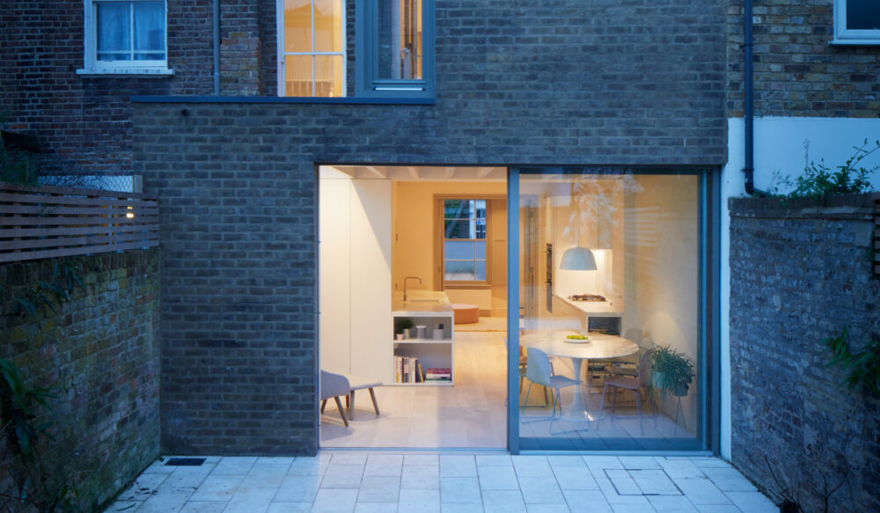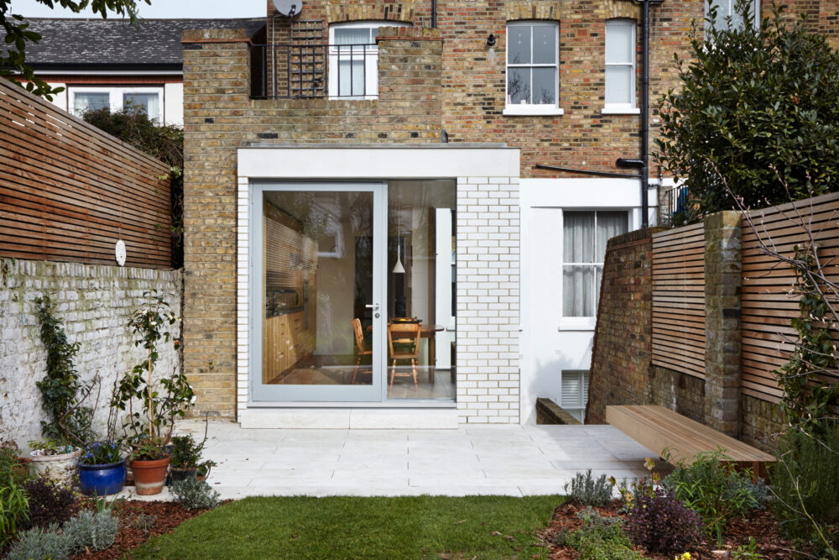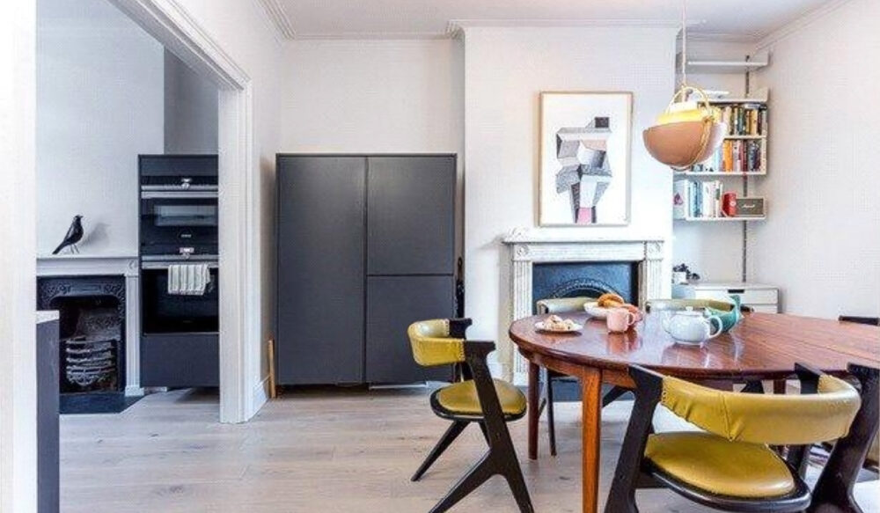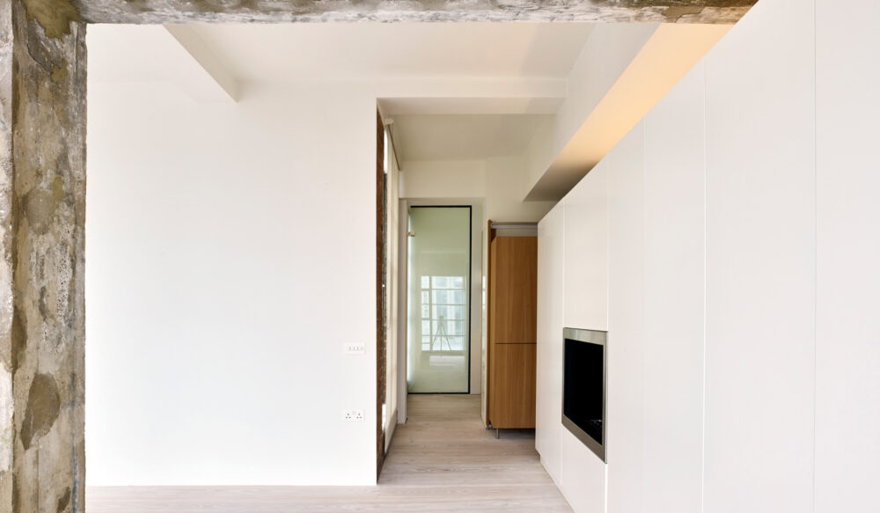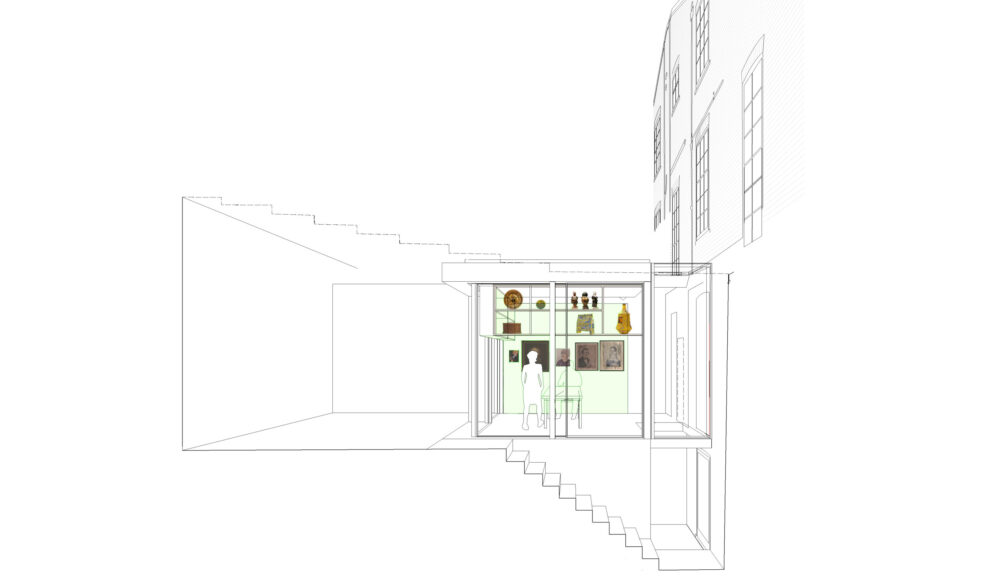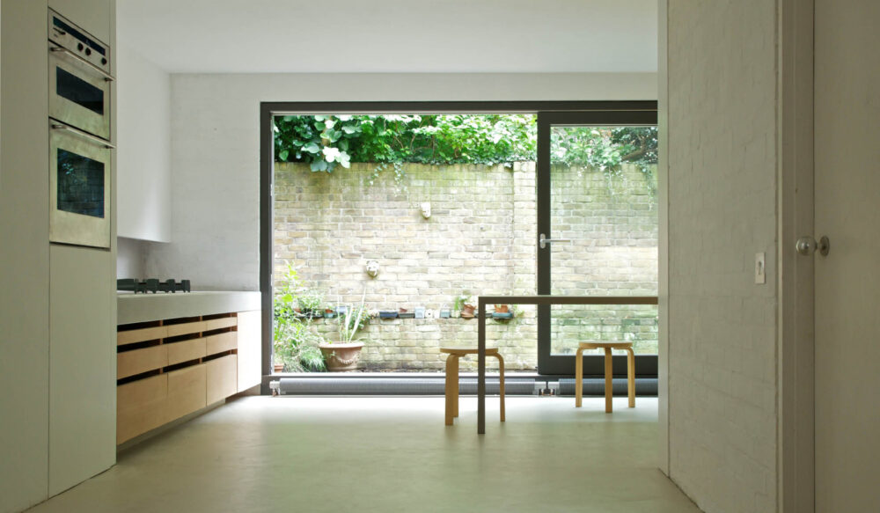LLA were appointed to undertake a feasibility and options appraisal for the replacement of 2 dilapidated garages. The replacement needed to be an appropriate, attractive addition to a Victorian stable block. The Victorian part is a vernacular brick built structure, probably in two phases, with steeply pitched roofs and cobbled floors.
- The extension adopts the roof form of the existing stable block
- the replacement building does not overwhelm the host building and respects the group of buildings.
- Potential for internal connection from the extension through the stable block

