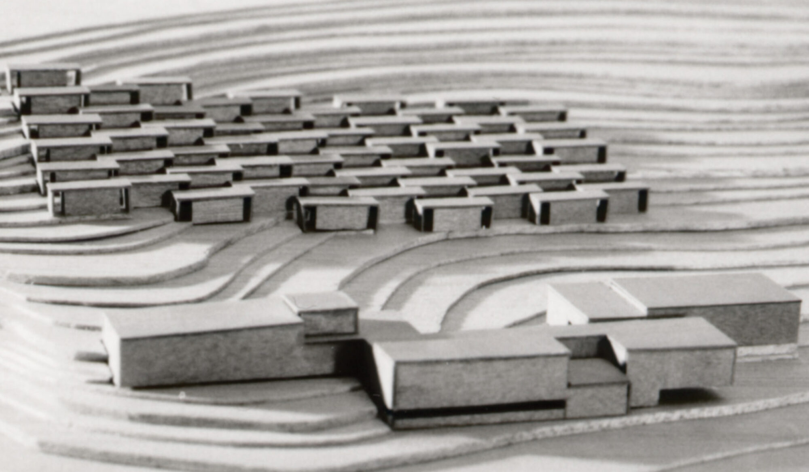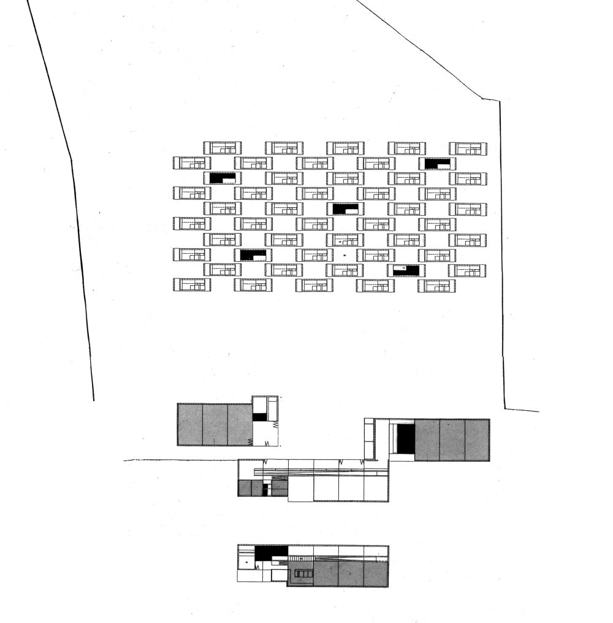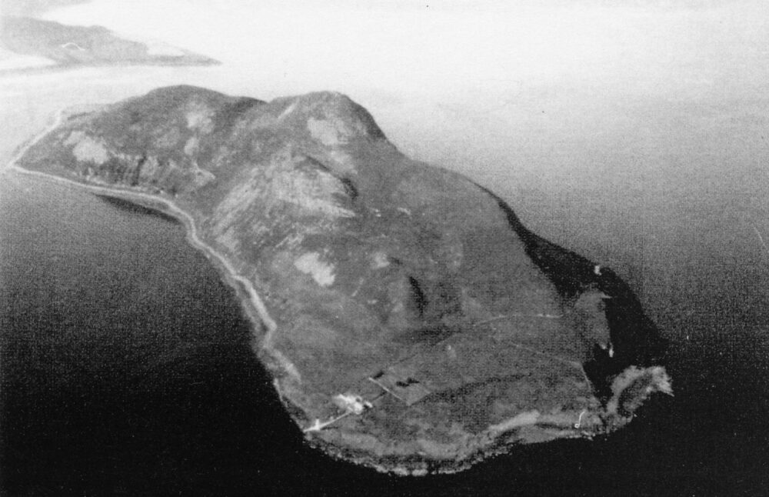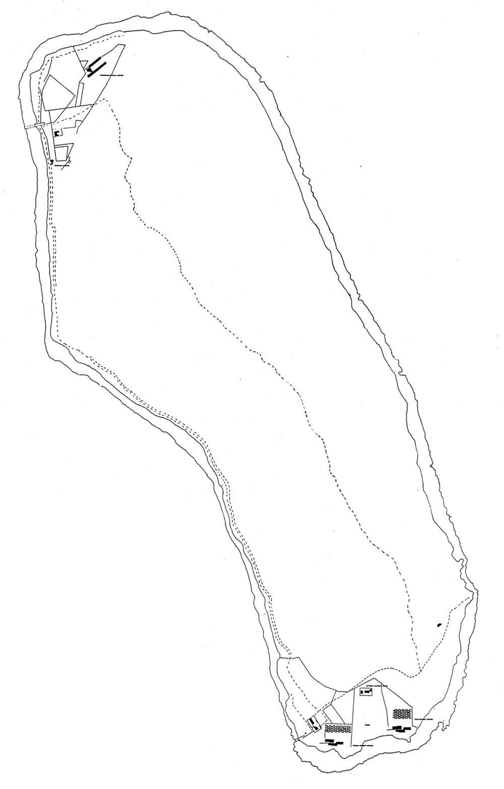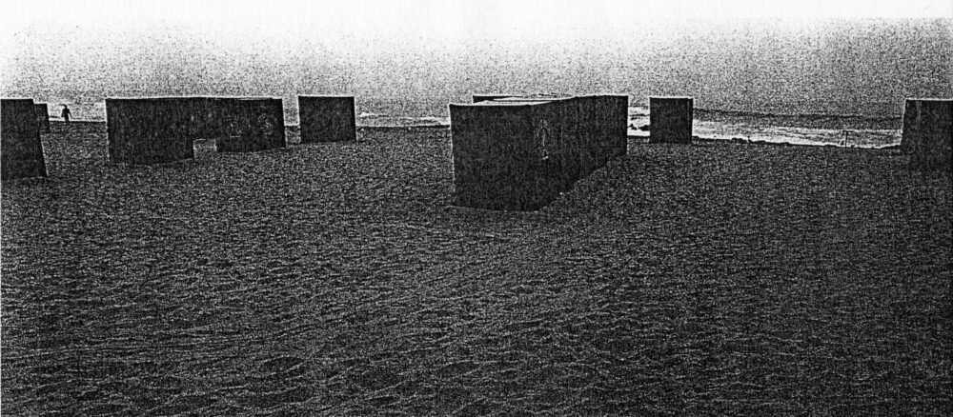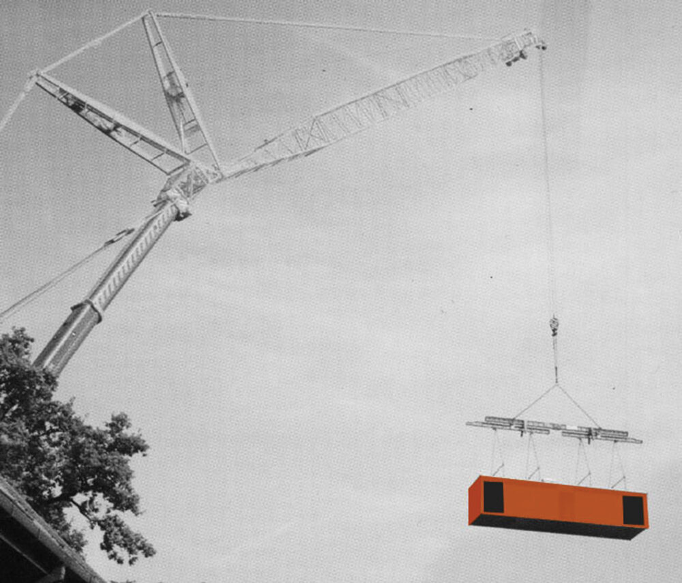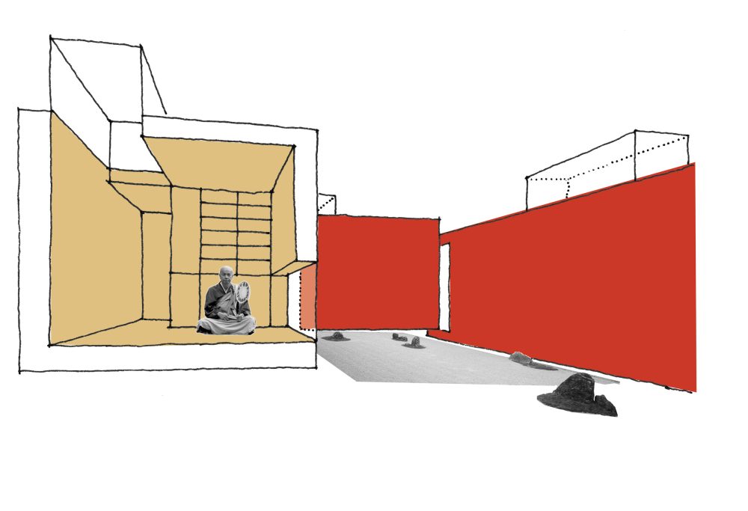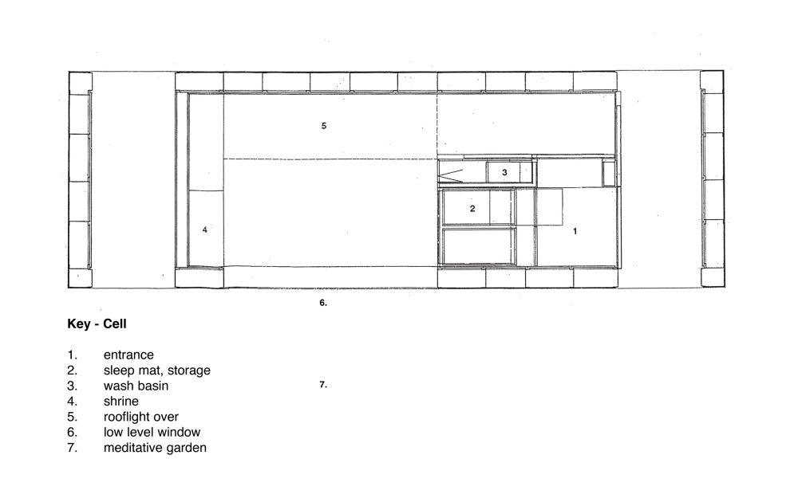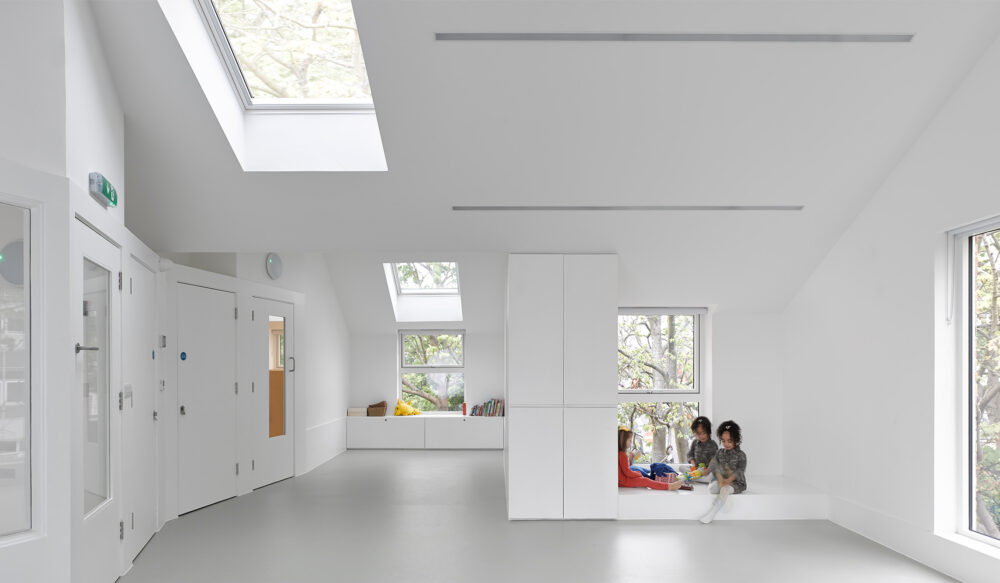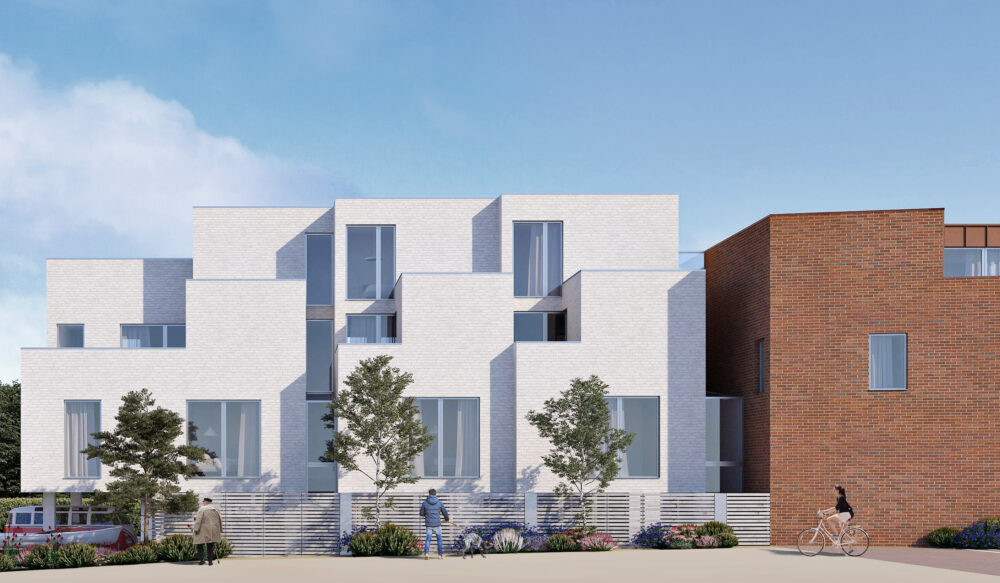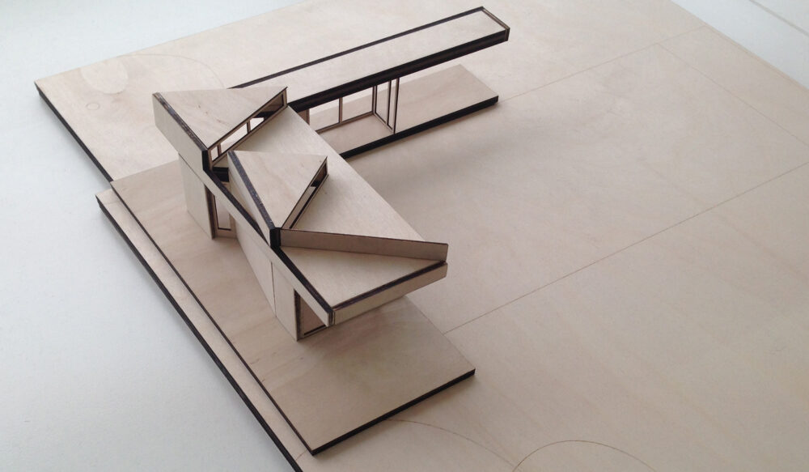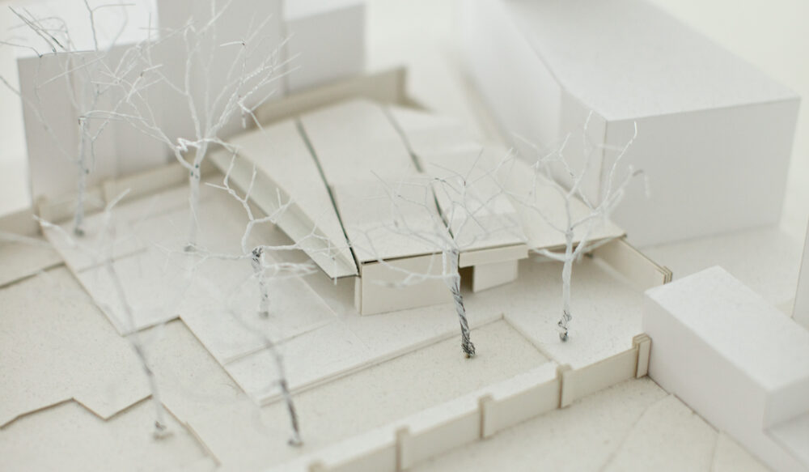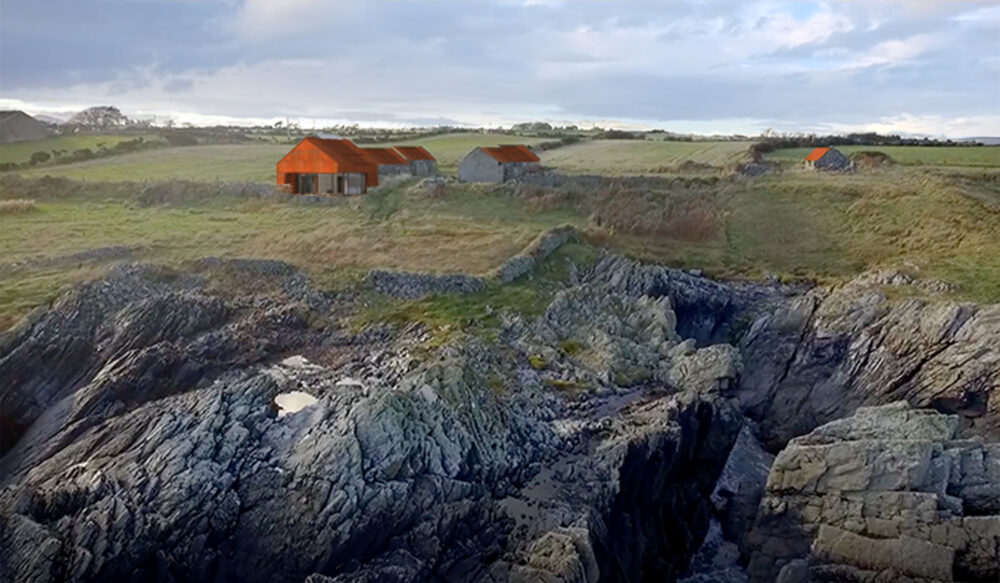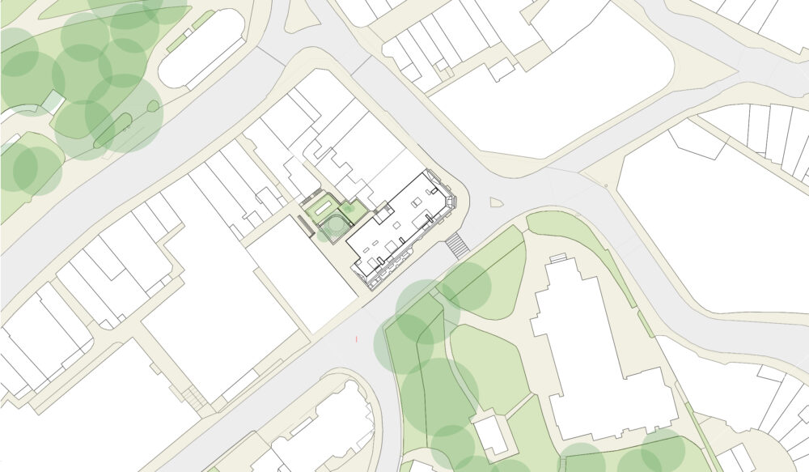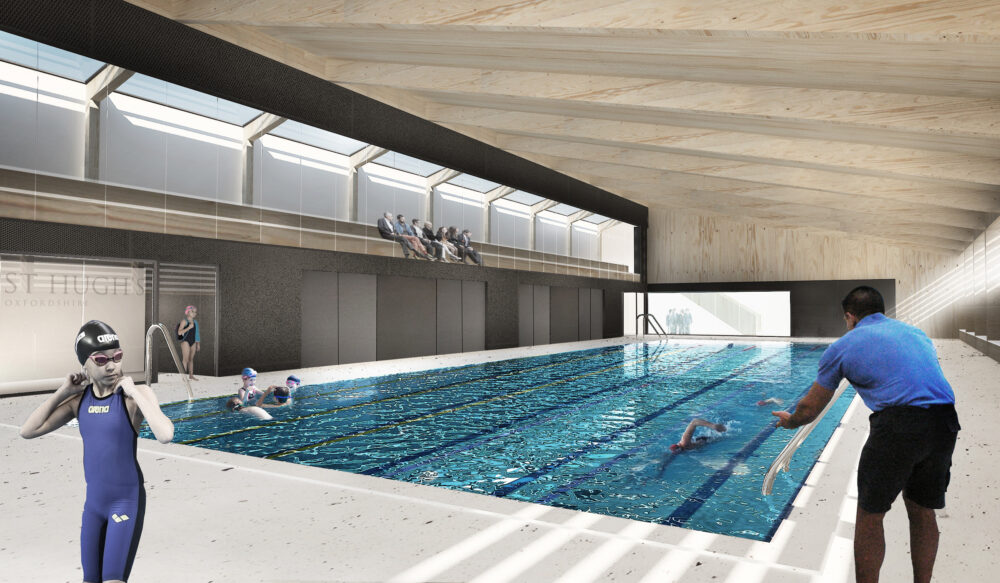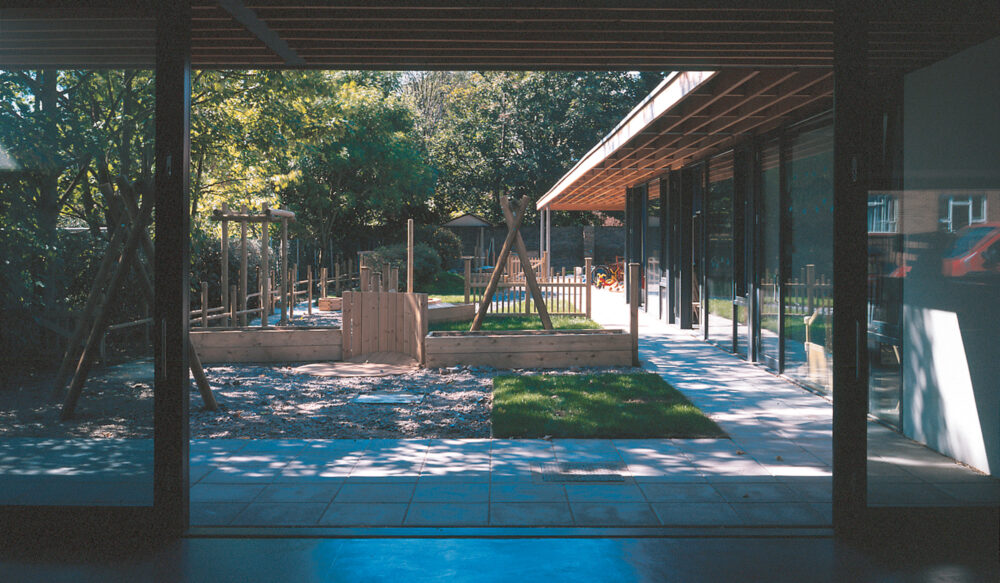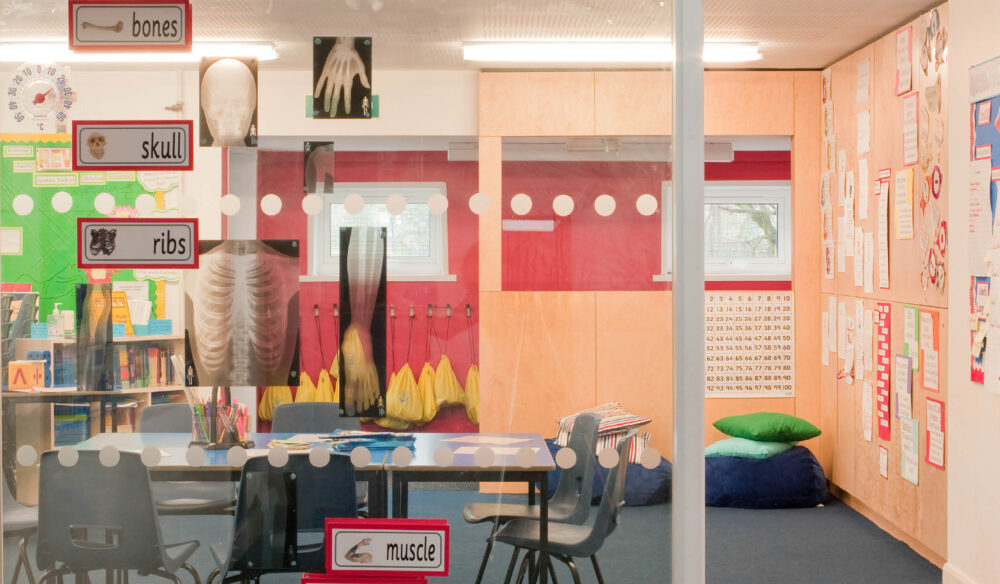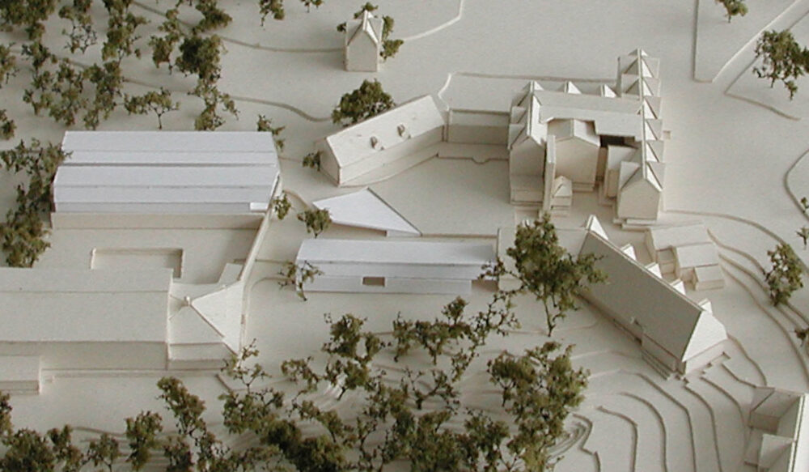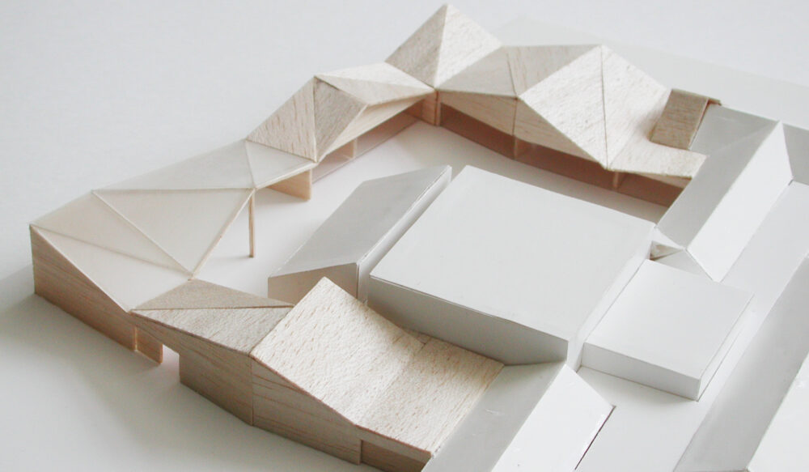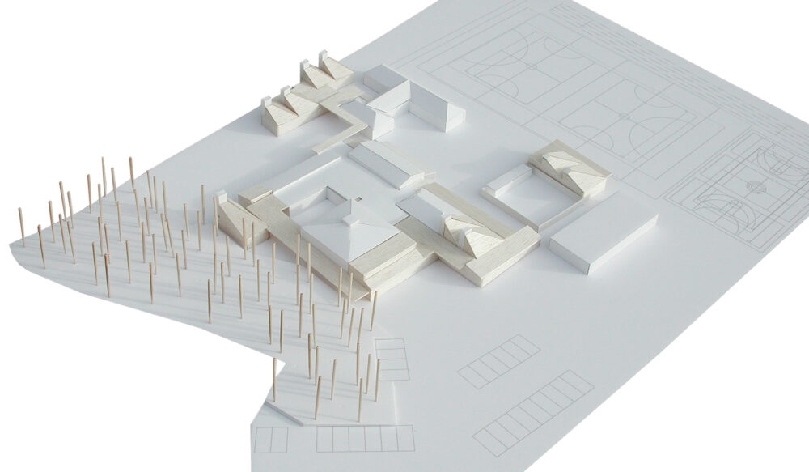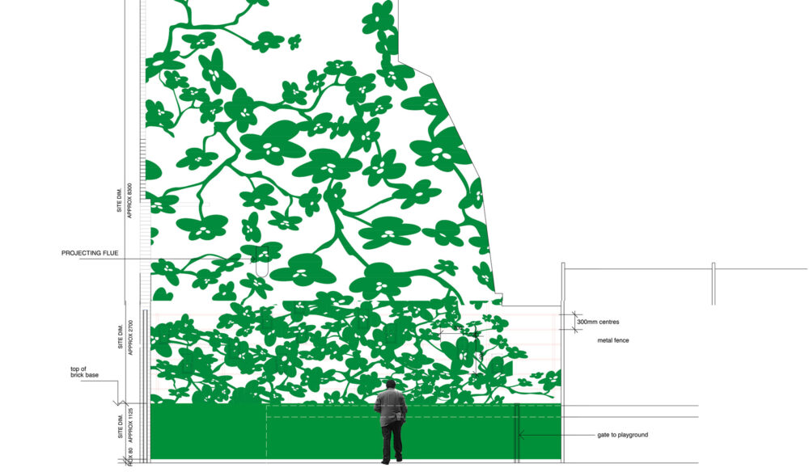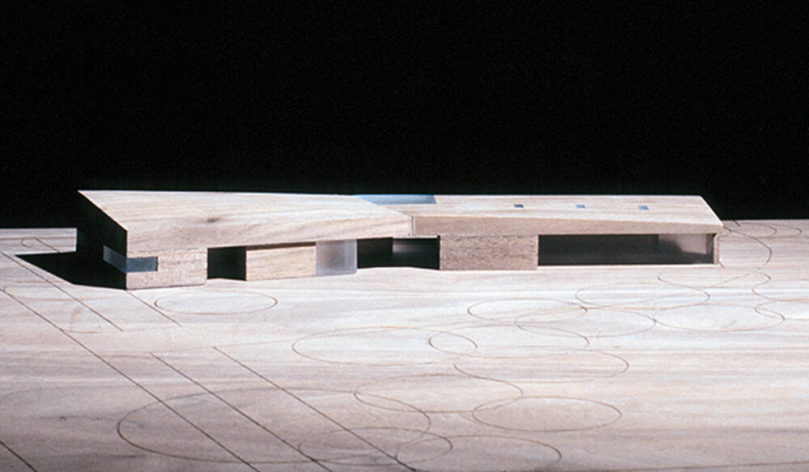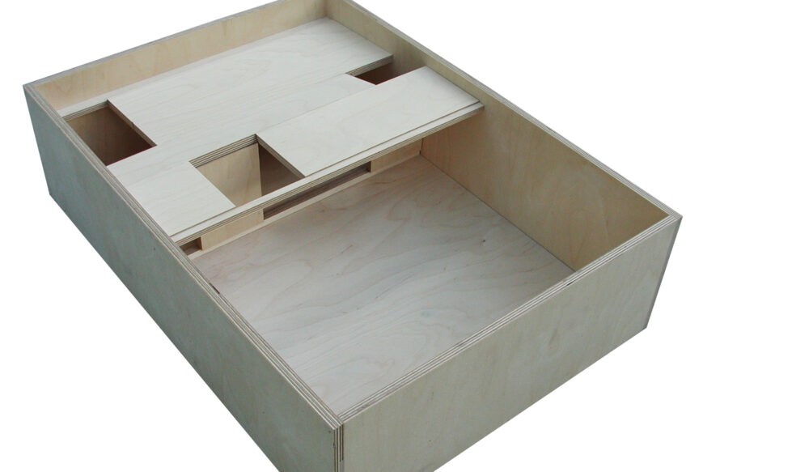Shortlisted competition entry. The design proposes an alternative model to an institutional building type. By physically separating the retreatant’s cells from the common spaces, the space between becomes significant and the passage between individual and collective space part of the daily ritual.
The interlocking arrangement of the cells organizes circulation between cells and creates a series of enclosures that are envisaged as meditative gardens. Each ‘void’ is specific to a cell. A low level window controls the horizon and extends the space of the cell into the void. A skylight registers the passage of time throughout the day.
The disposition of the architectural forms articulate the topography and give measure and scale to the landscape.
The exterior envelope to the buildings is Cor-ten steel, the interior timber clad. The buildings are designed to be fabricated in Glasgow shipyards, brought by water to the island, and craned into place.

