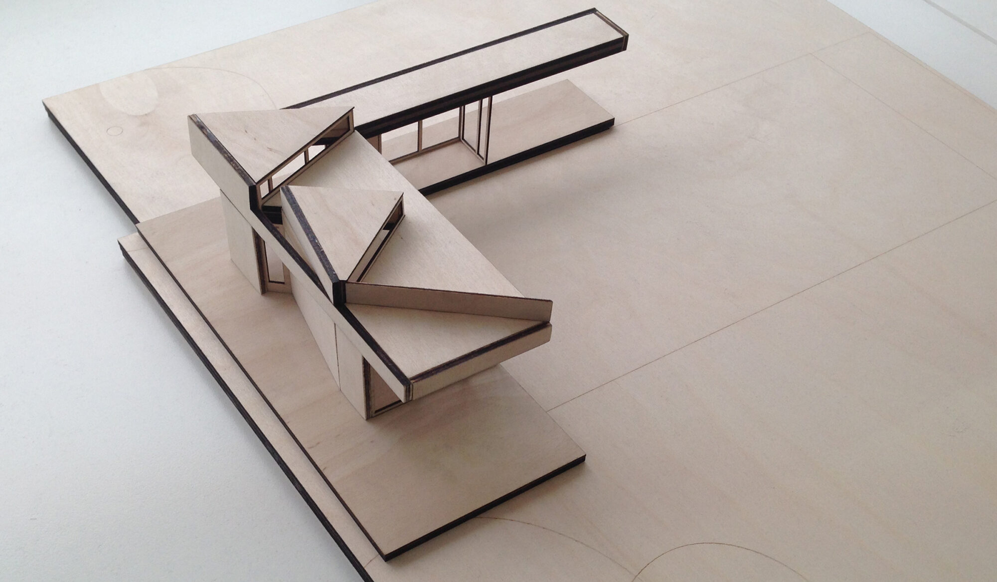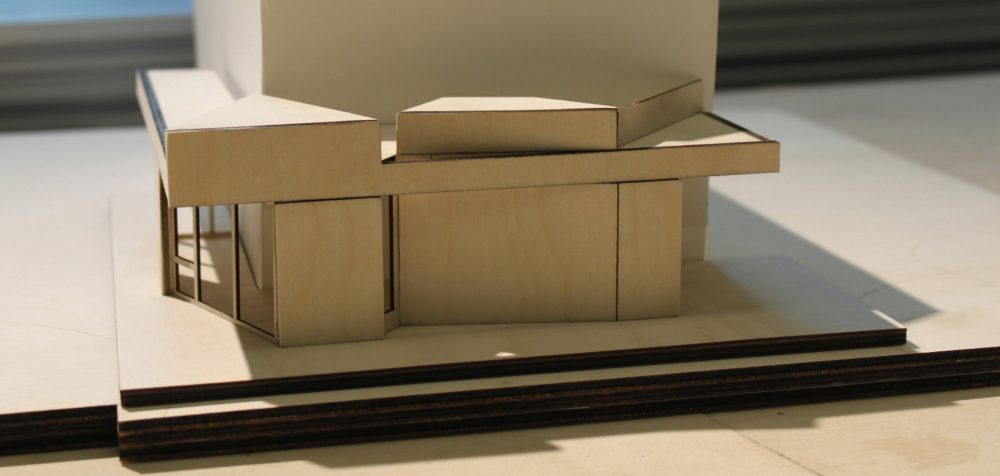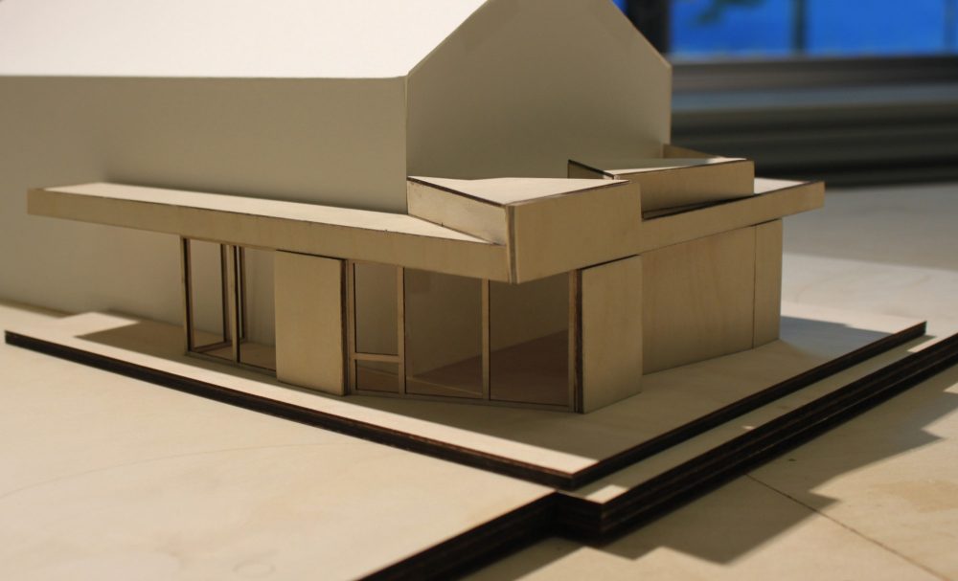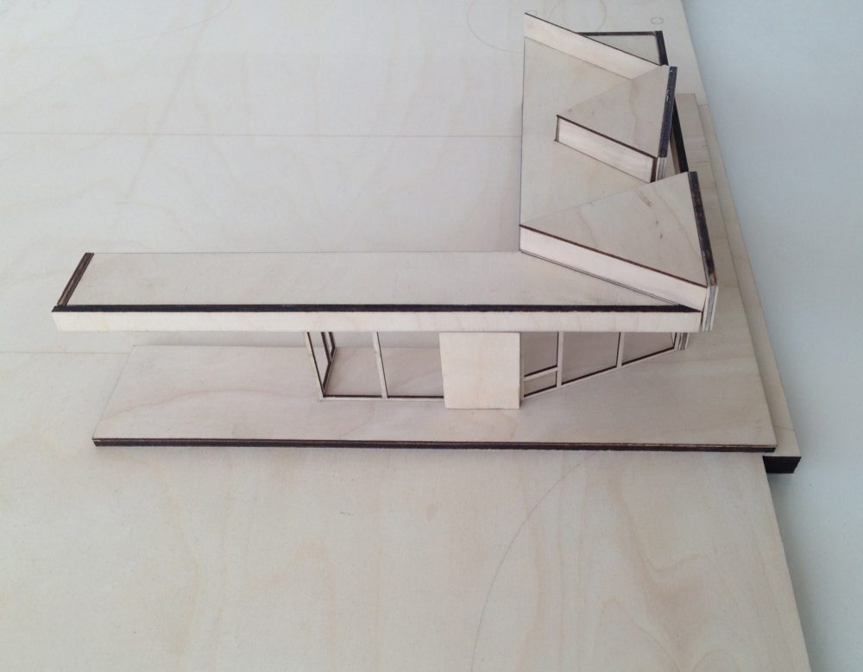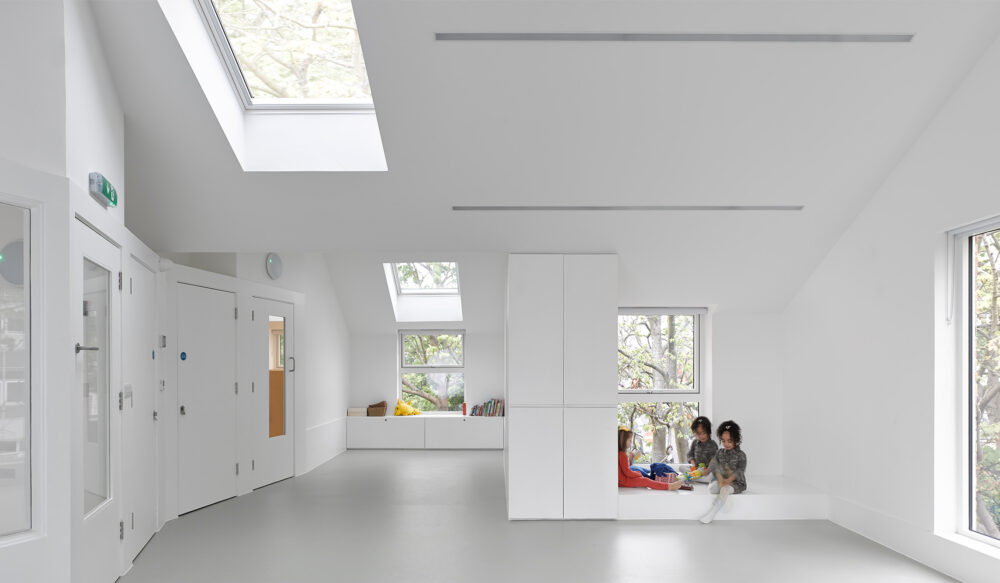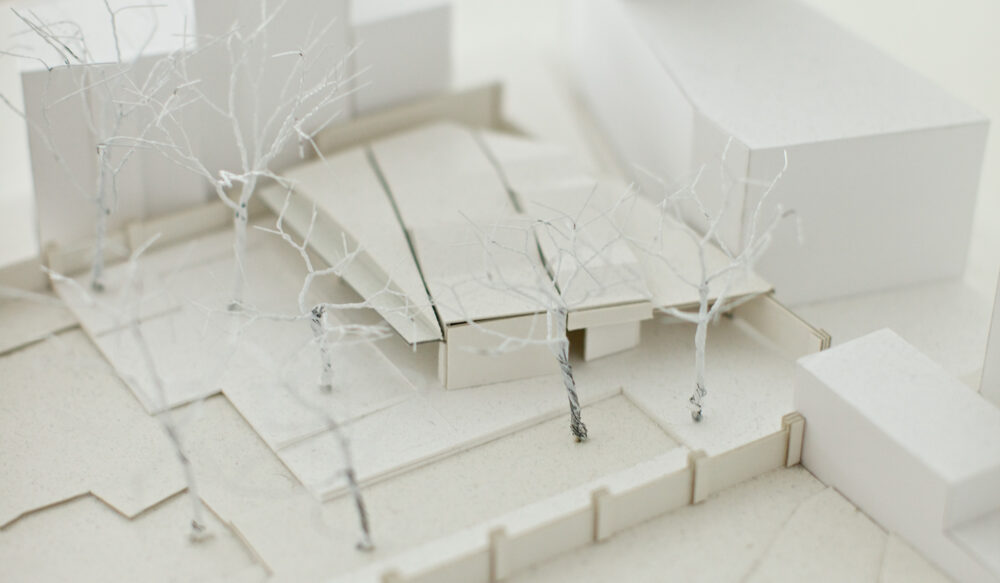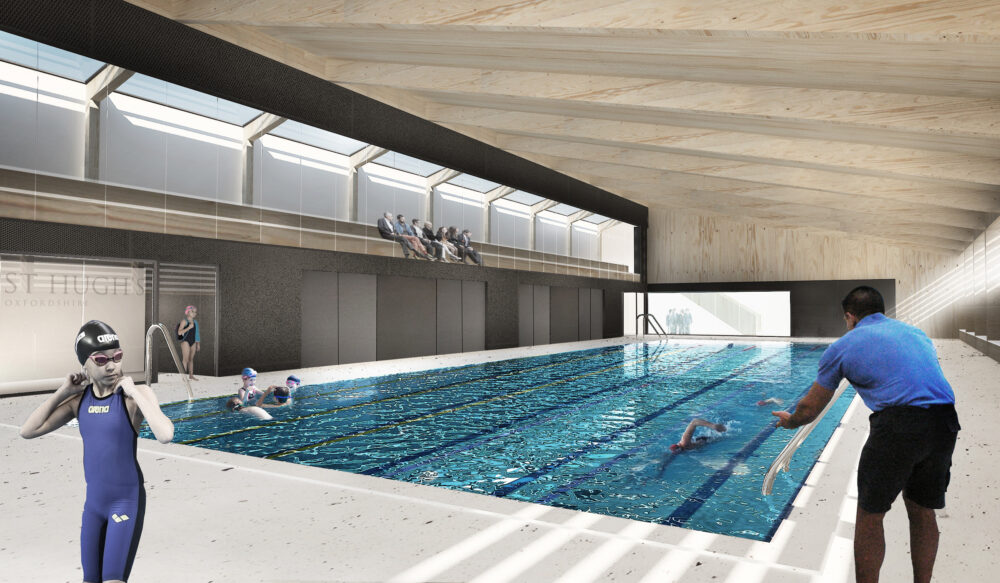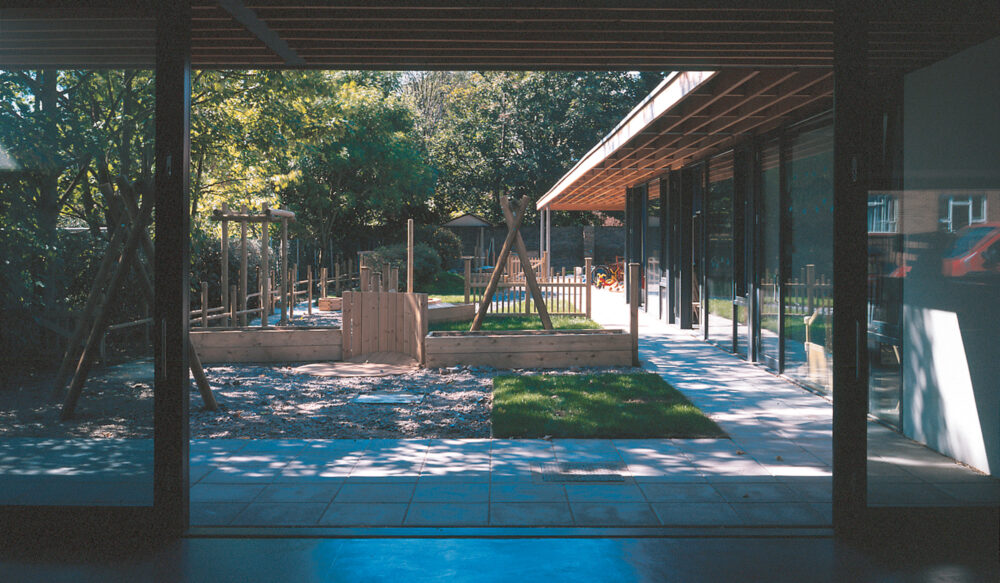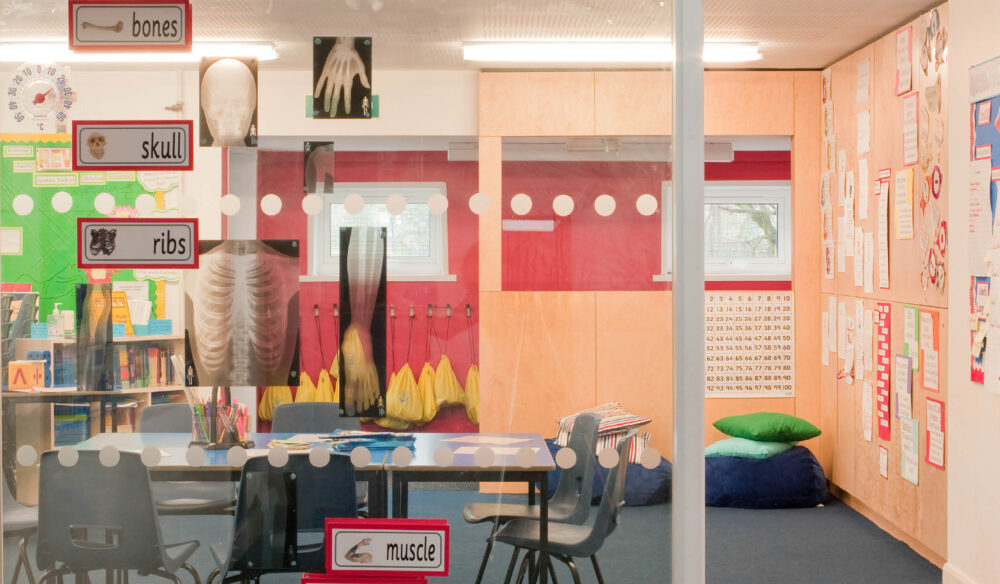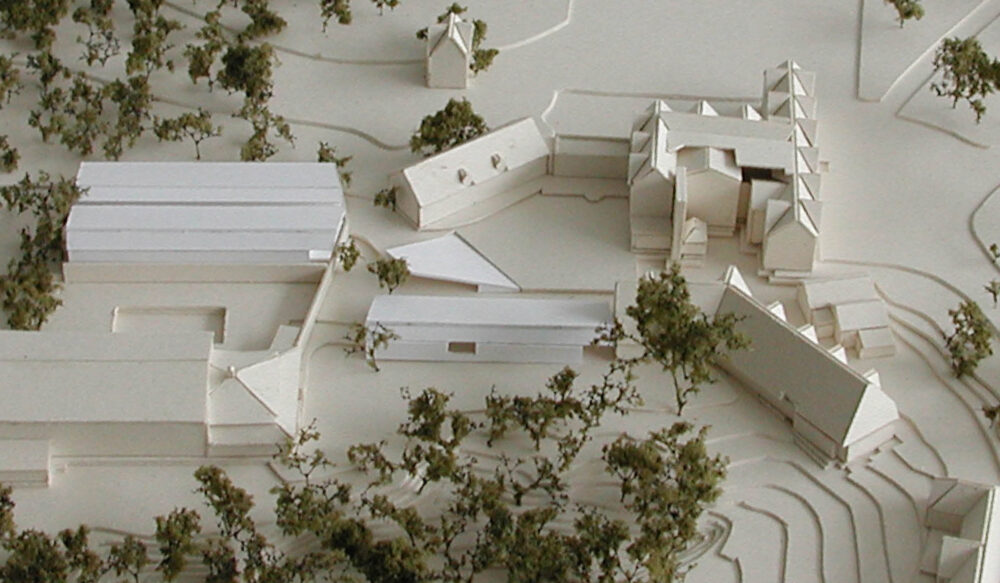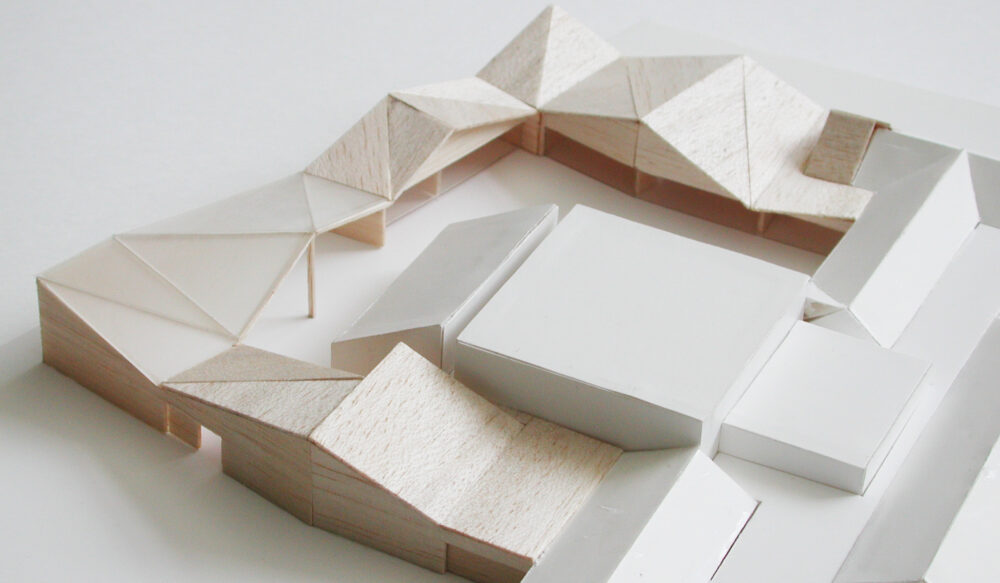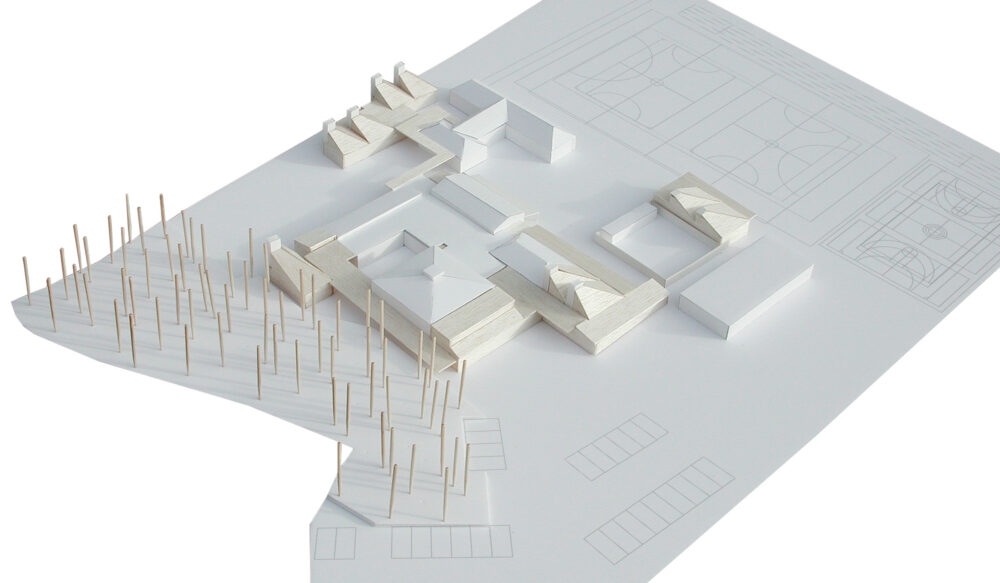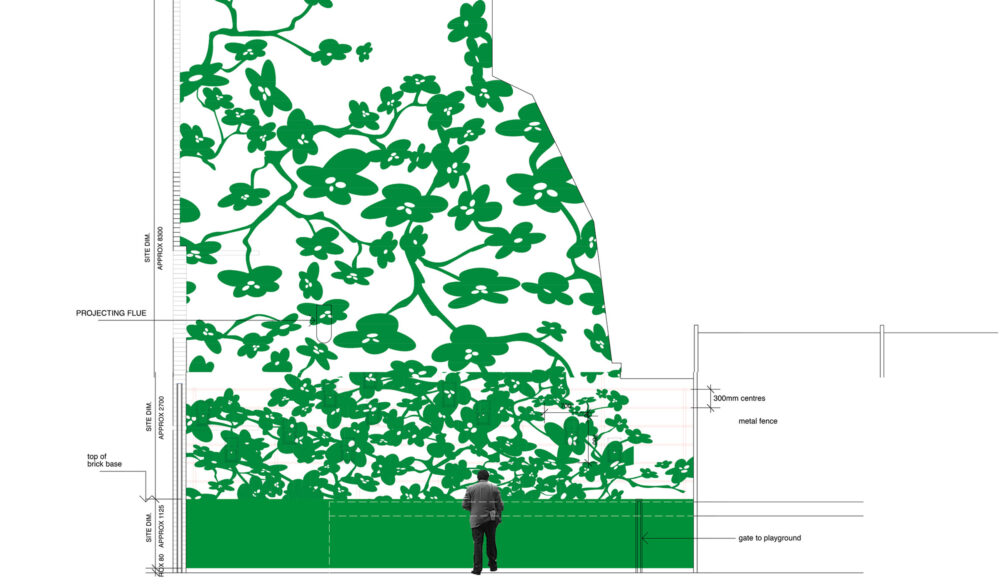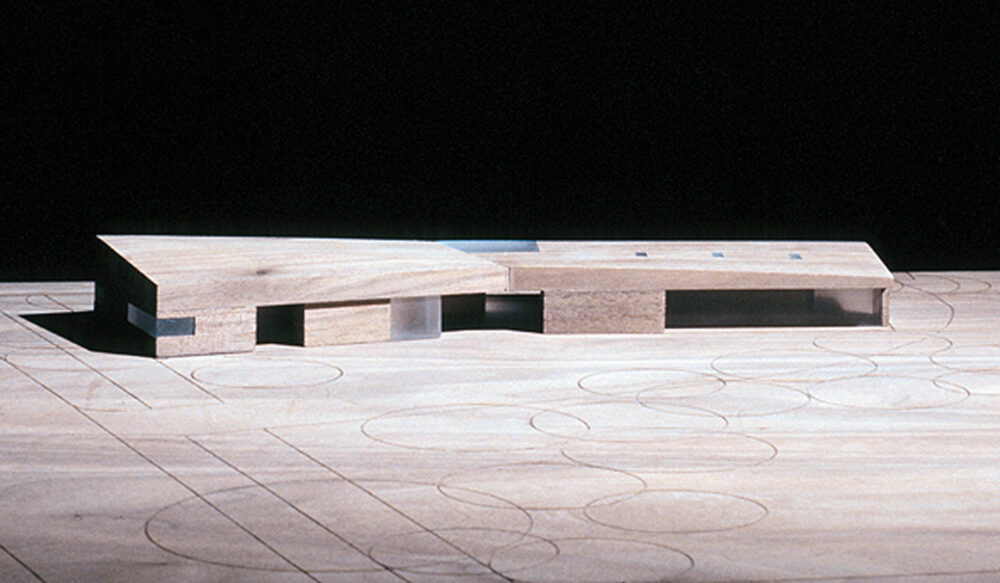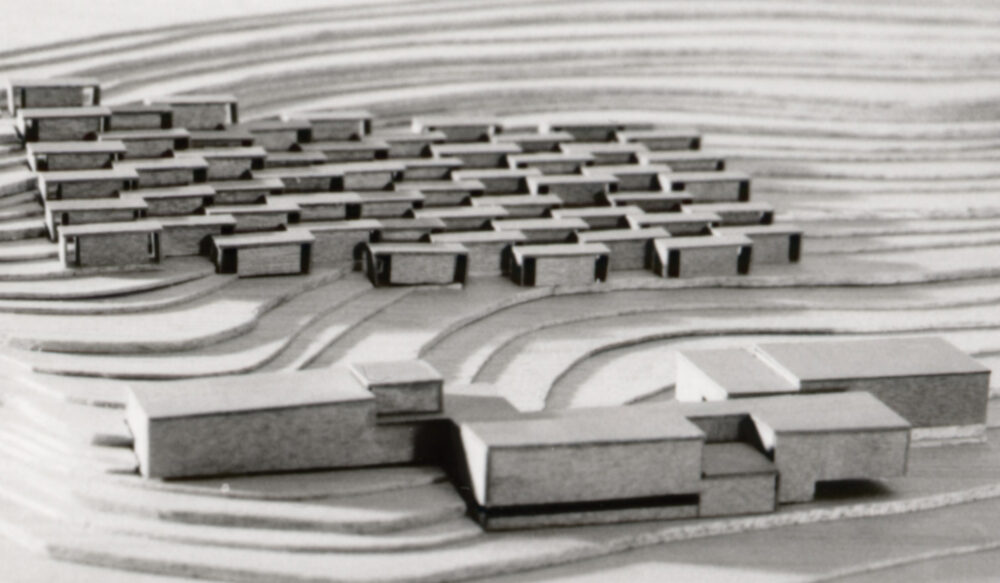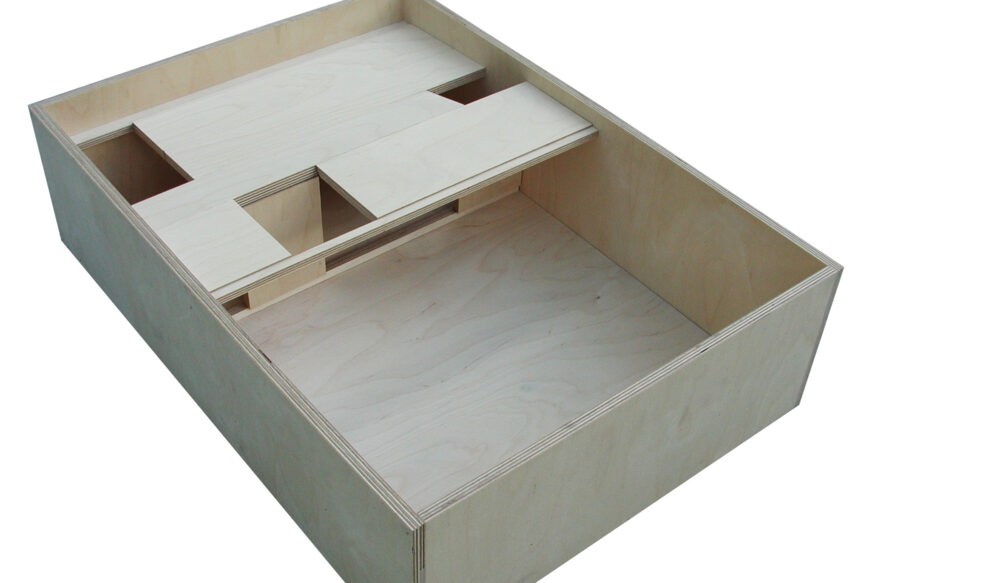The private day nursery provides childcare for children aged from 9 months to 5 years. The new extension will provide an increase in nursery places from 33 to 54 children.
The new extension will accommodate a greater amount of open-plan area at ground and first floor level and increased connectivity to the external play environment.
The host building is surrounded on three sides by a large external amenity play space with mature trees. The placement of the extension subdivides the external play space, providing a dedicated outdoor space for Under 2s, separate from the larger play area to the west for the older children. The existing trees are the focal point of the reordering of the external spaces, the aim to integrate the compact extension with the retained trees.
Working within a constrained budget, the proposals include limited reconfiguration of the interior focused on improving circulation including an enlarged entrance, with views through to the outside.
Daylight and natural ventilation is brought in through strip windows at roof level, into the middle of the deep plan. A deep overhanging canopy encourages direct flow from inside to outside, and provides covered outdoor play whilst reducing solar gain in summer.

