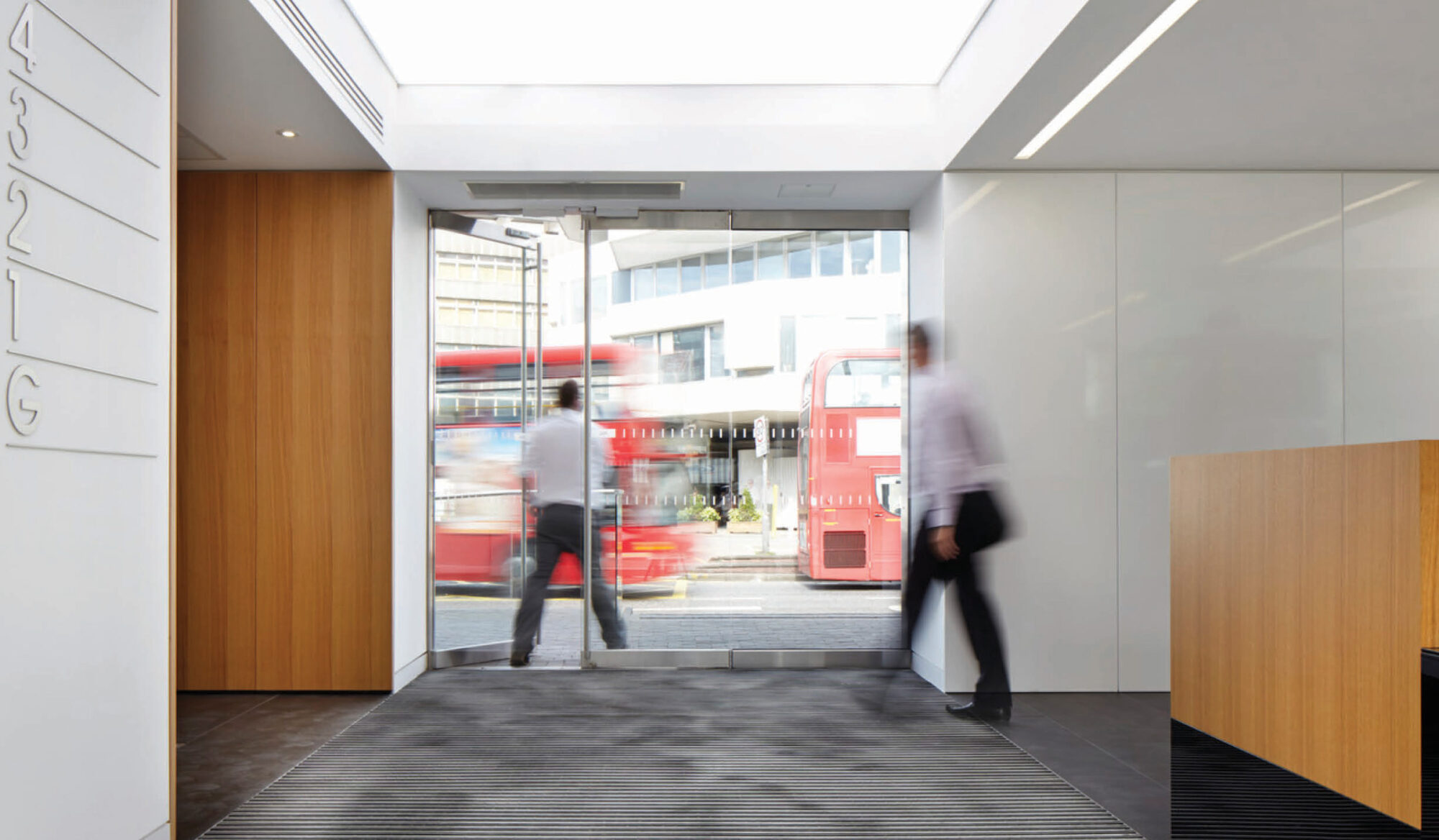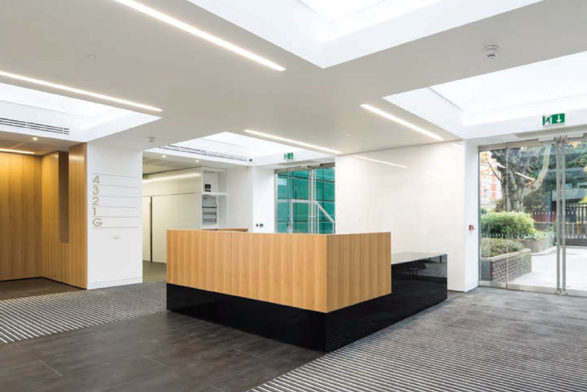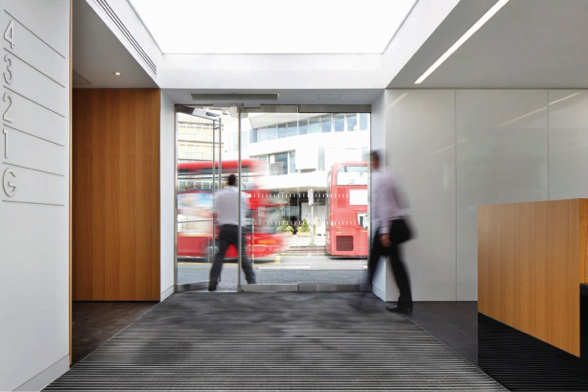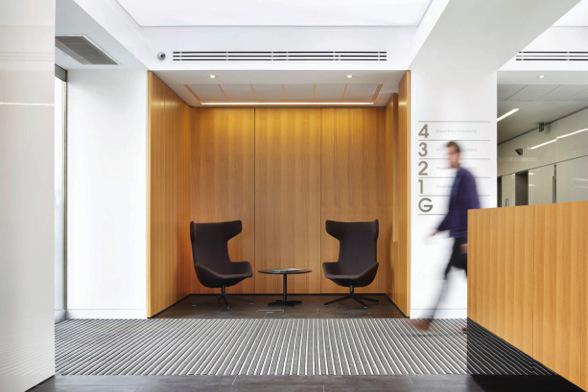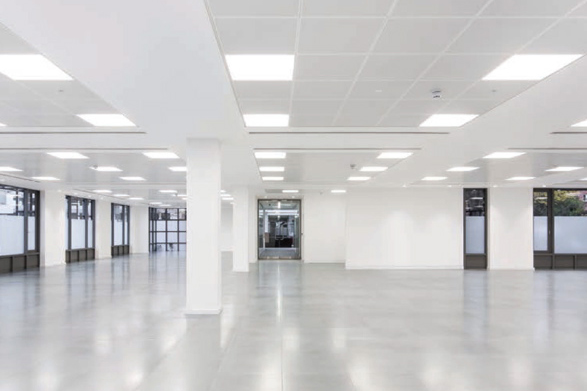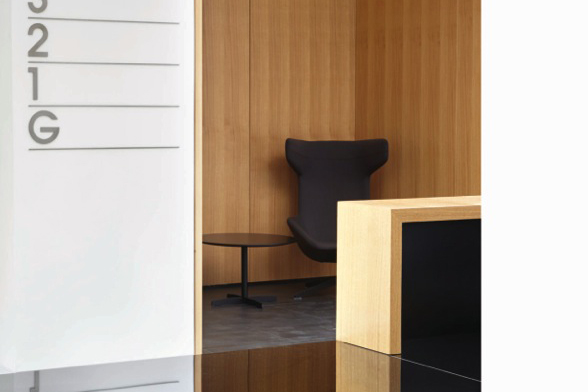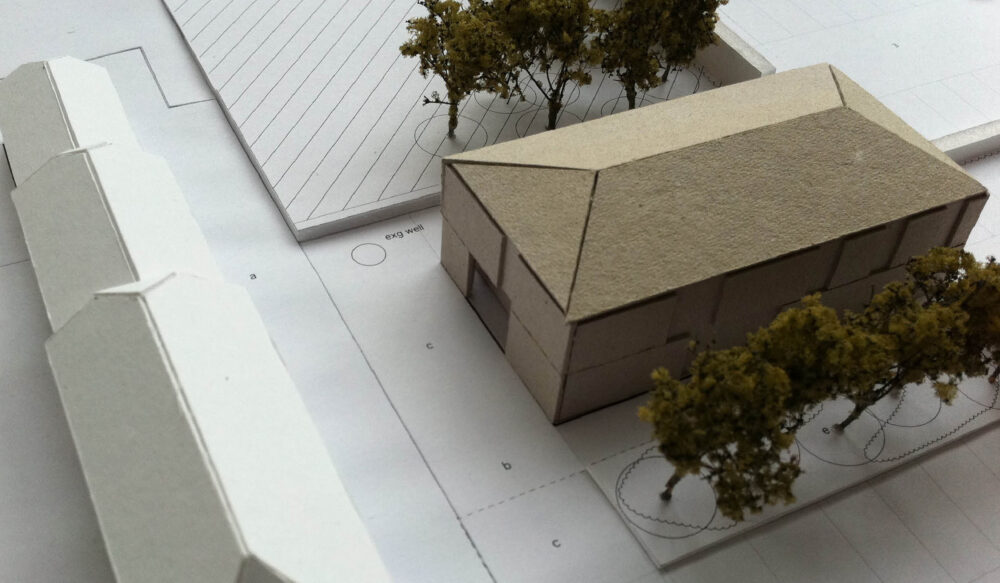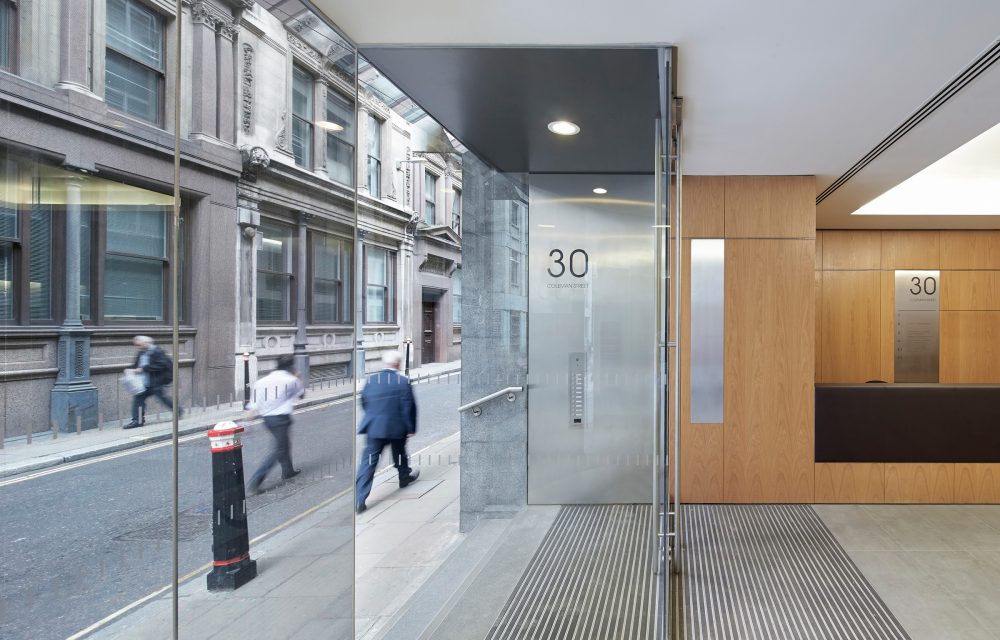The site is a paired five storey office building with a single storey shared entrance in a prominent location in East Croydon. The proposals comprise alterations to the existing street frontage to update the appearance of the entrance and improve access in providing a part M compliant approach, and to upgrade building services.
Refurbishment of office floor plates to CAT A standard, redesign and refit of the main ground floor entrance, lifts, stairs, core area and toilets; renewal of building air conditioning system and services. The reception area included the design of bespoke furniture.
Works were executed with existing tenants retained on site.
Nicola Llowarch acted as project architect as consultant to Stanton Williams. Planning permission was granted in February 2012, first phase of works completed 2013, and a second phase of works tendered January 2014 and completed September 2014.

