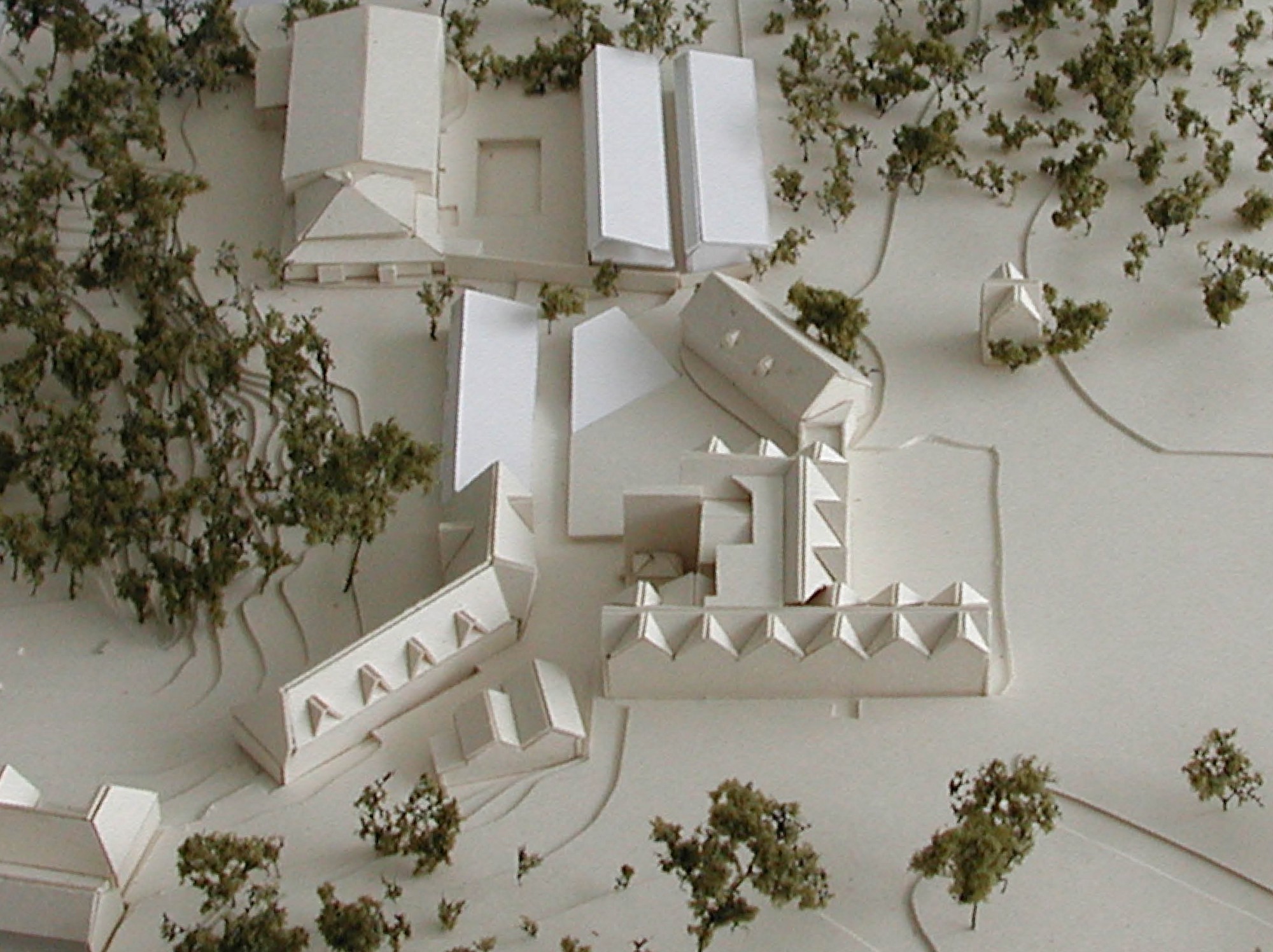
Appraisal & Feasibility
In recent years LLA has built up experience of appraisals and masterplanning principally relating to schools estates but with transferable skills to other sectors, typically with the objective of rationalising and assessing options for new build, remodelling and extensions to existing buildings and estates.
We place great emphasis on examining the constraints and opportunities surrounding different options for development where discrete, sometimes relatively inexpensive solutions can unlock hidden potential or capacity, and can point to where best value can be achieved.
Rather than approaching building regeneration piecemeal where often the placement of a new building or extension can restrict future development plans, we work with clients to consider a wide range of options and develop a robust, long term planning strategy.
Great importance is placed on the value of external spaces as an asset – a masterplan will typically integrate external and internal spaces, transforming and bringing added value from unresolved, under used, or ‘left-over’ spaces to provide holistic vision for a site.
Key services include:
• Strategic review of site wide building assets to provide a long term basis to inform local spending priorities, options for development plans that allows for future expansion so as to avoid curtailing future growth by incorrect placement of extensions and/or new buildings. Integration of external spaces, adding value from unresolved, under used or ‘left-over’ spaces.
• Appraisals of the condition of existing and listed buildings understanding their characteristics, constraints and opportunities to establish best value in meeting the need for high quality, flexible, attractive environments able to provide state-of-the-art spaces and that meet the technical and legislative requirements of the 21st Century.
• Sustainable solutions promoting the application of ‘passive’ design principles as a first step before reliance on overly technical (and potentially expensive) solutions. Typically within the constraints of existing, sometimes listed buildings
Our expertise includes projects in listed or sensitive settings and landscaping / public realm. Prior to setting up the practice Nicola was Project Architect for the Tower Environs Scheme at the Tower of London for Historic Royal Palaces – a major new public space adjacent to the World Heritage Site of the Tower of London. Nicola, in the role of consultant, has also been involved in major feasibility studies for UCL and Brunel University to review the original 1960’s building stock and its relevance to future development programmes for the campus.
These services are complimented by Andrew Llowarch’s role as an accredited RIBA Client Adviser and Nicola’s heritage experience and role as Conservation Registrant.
