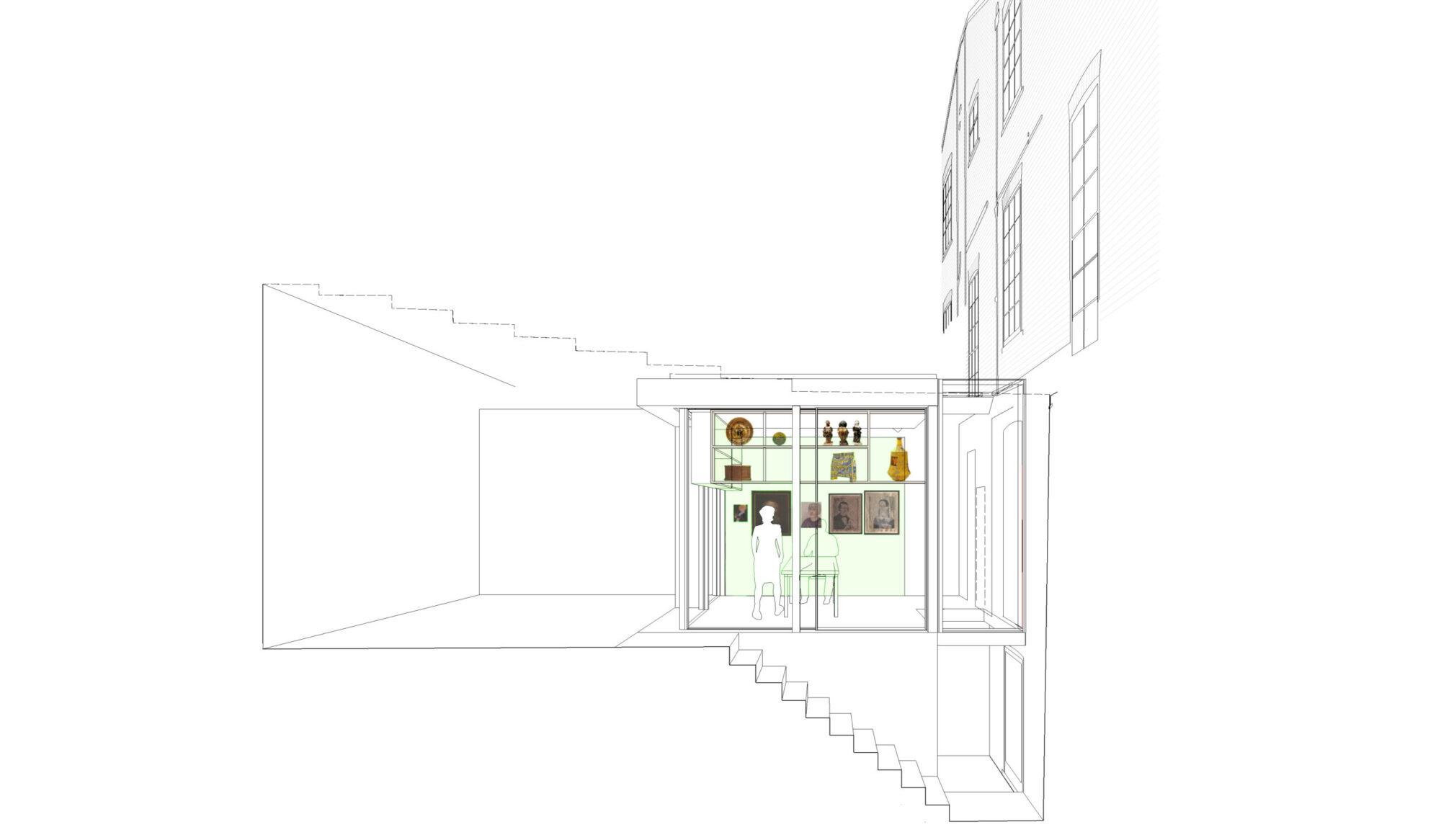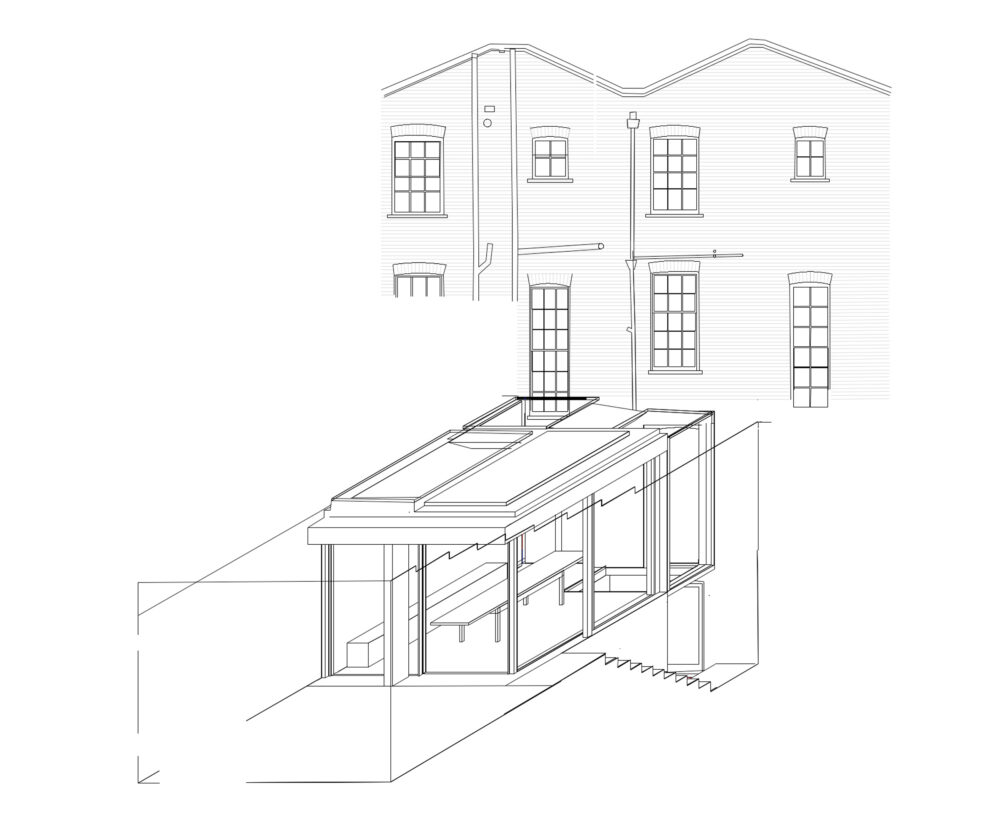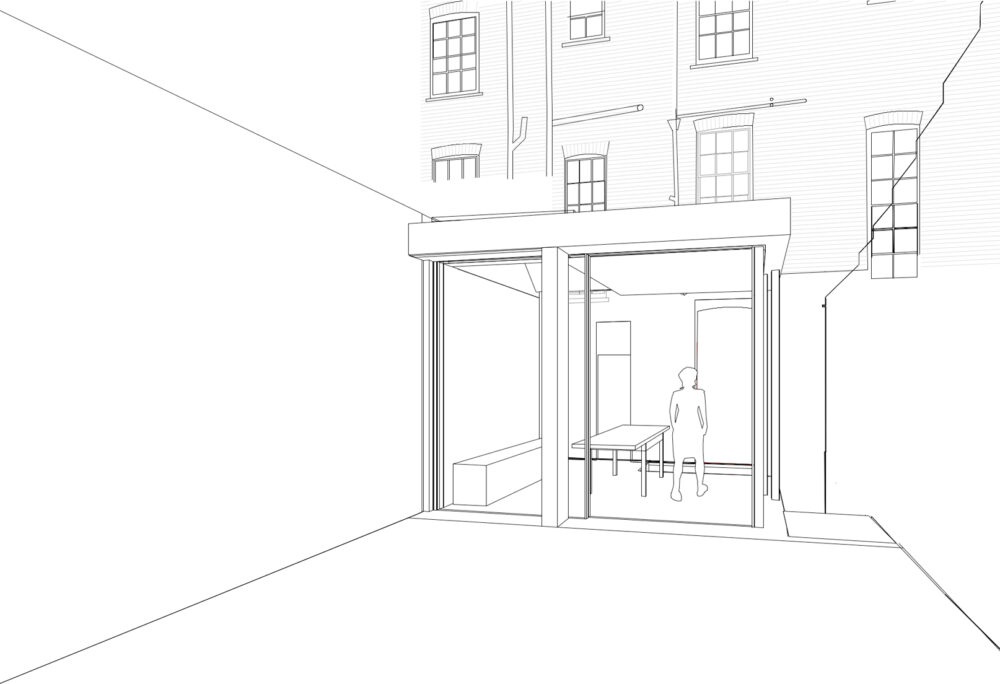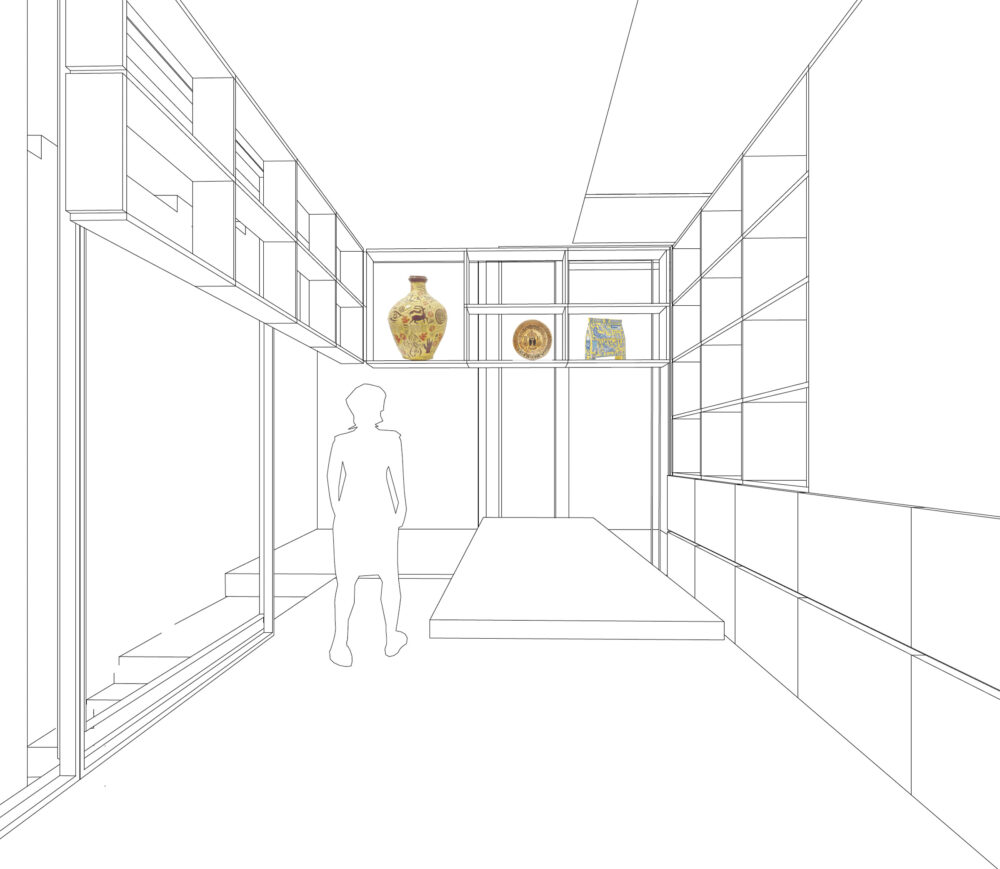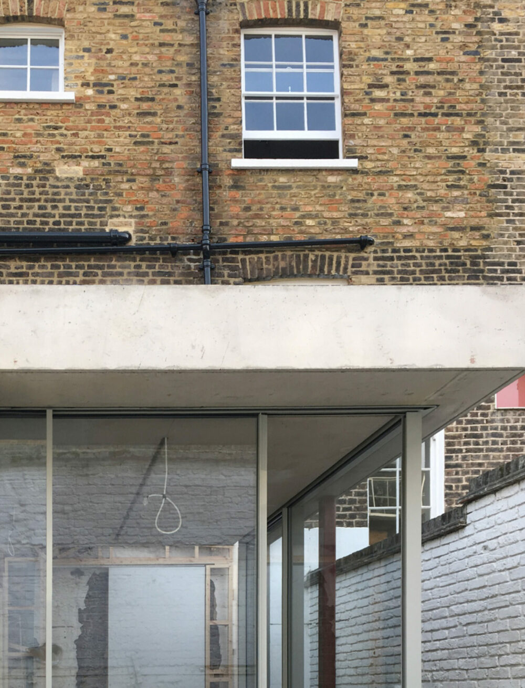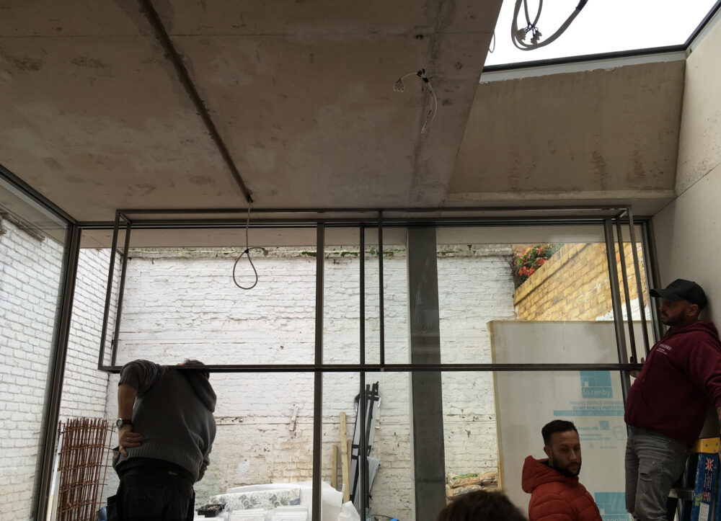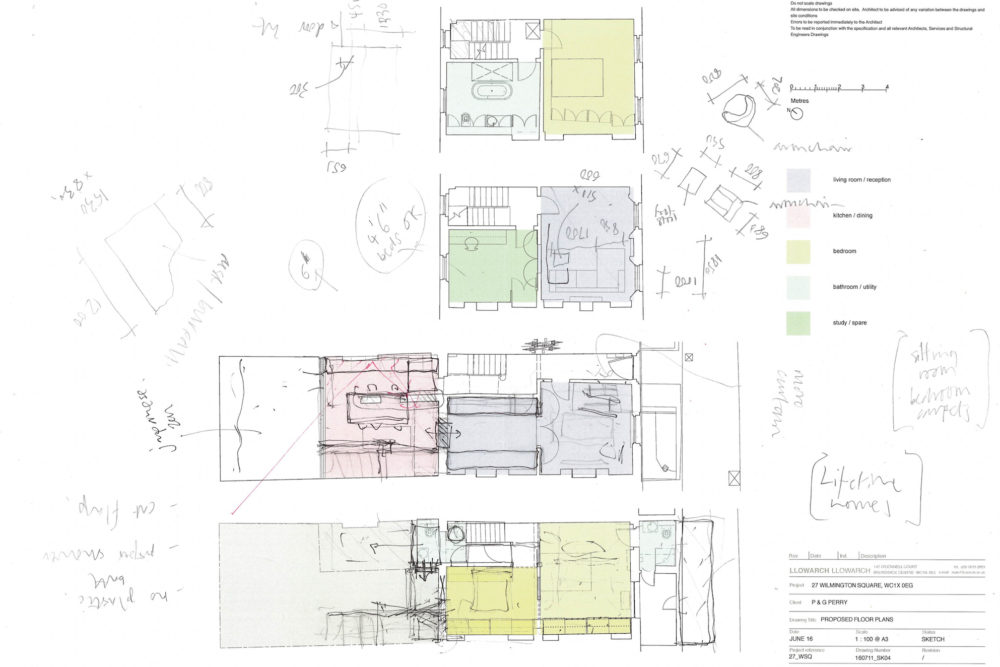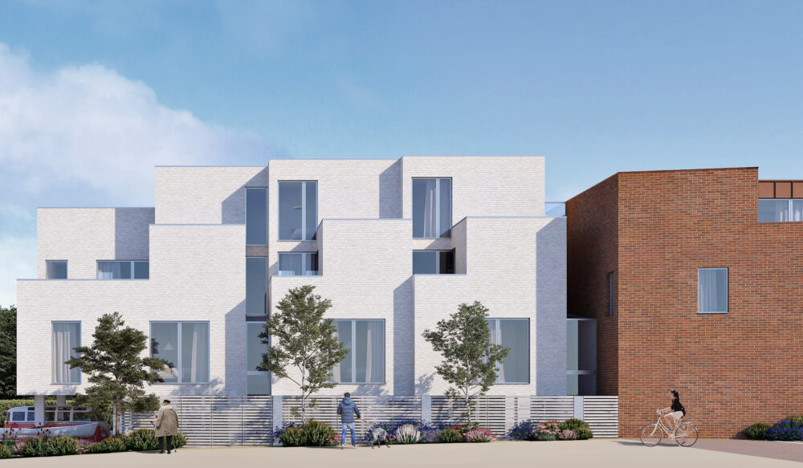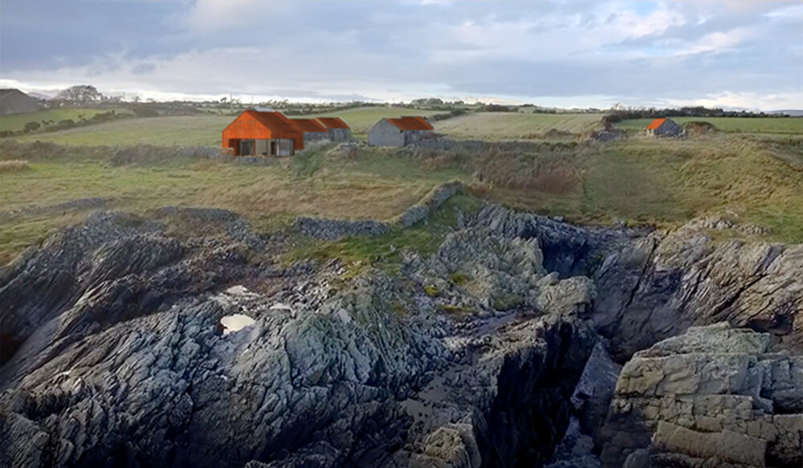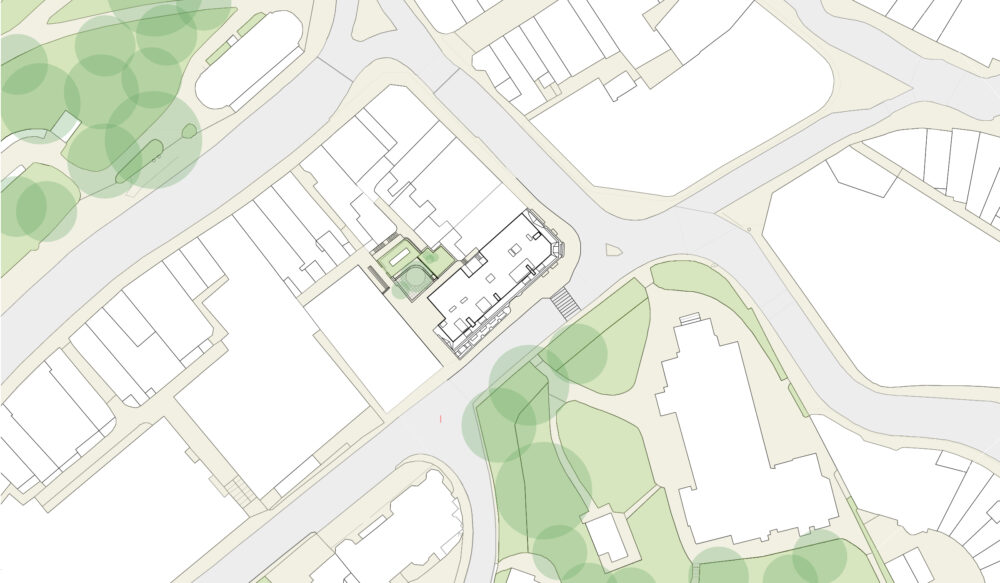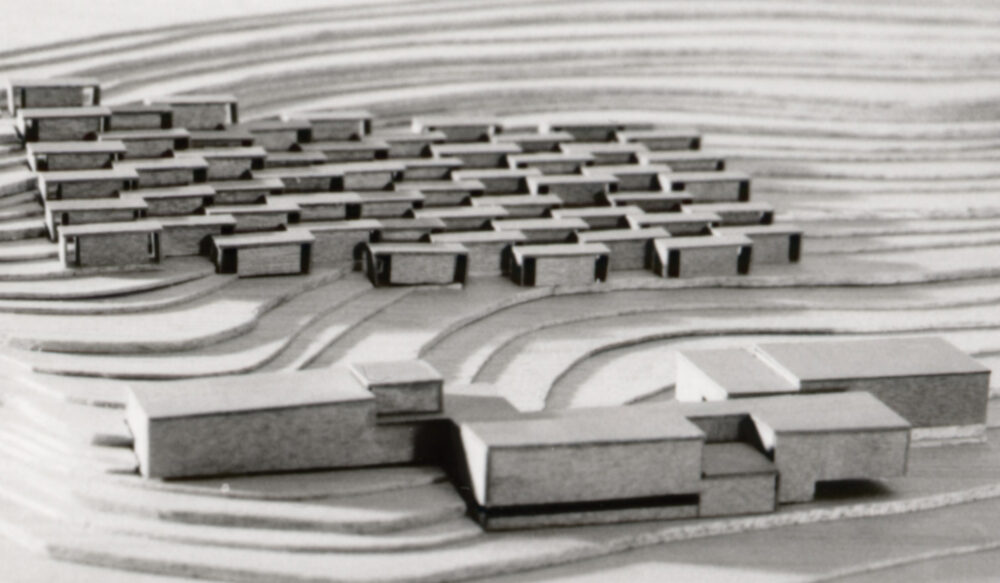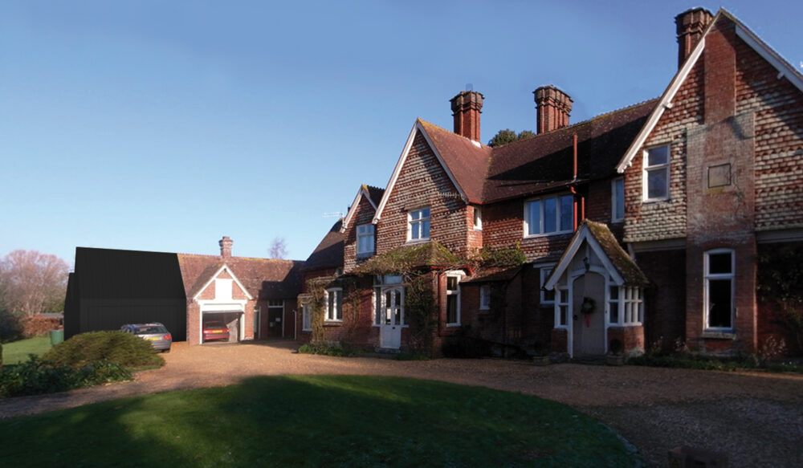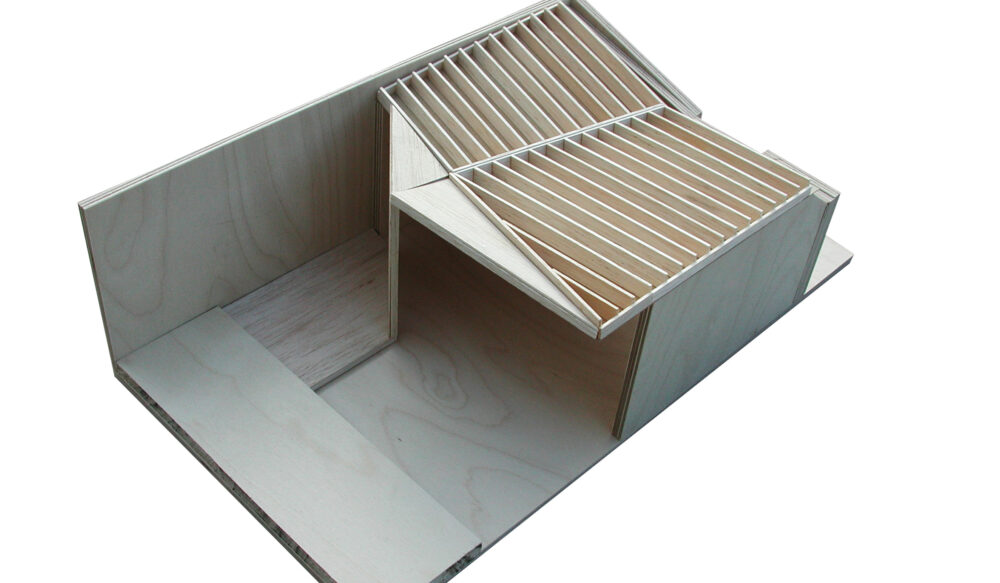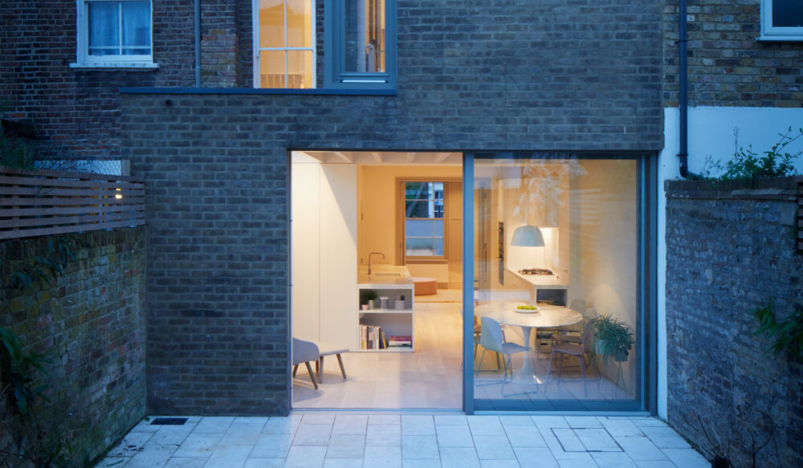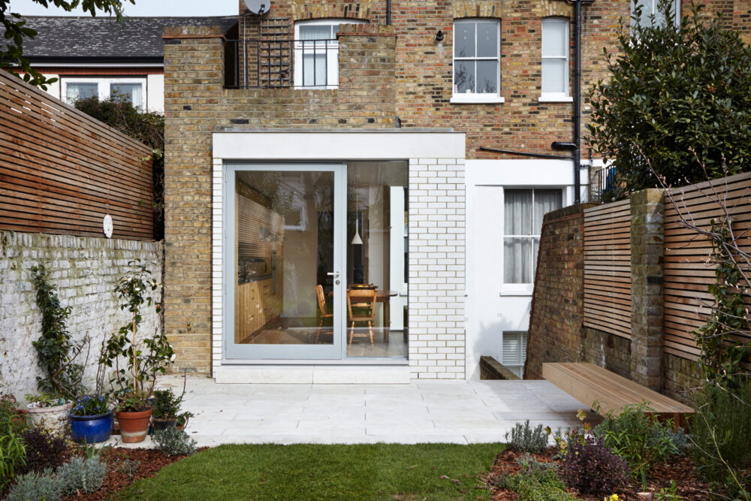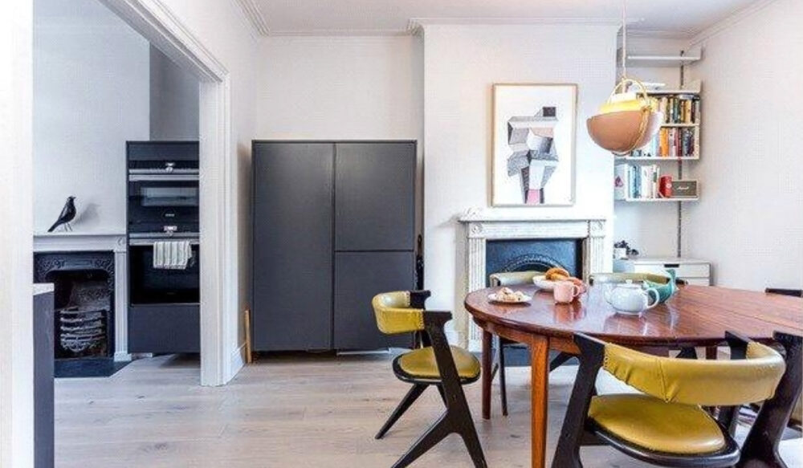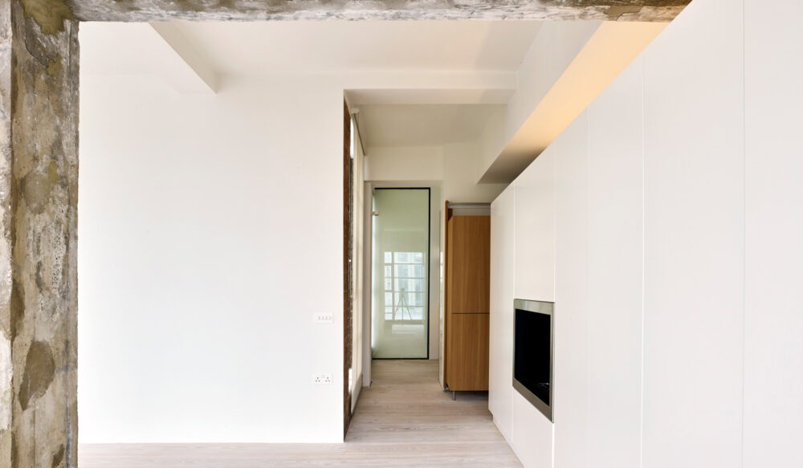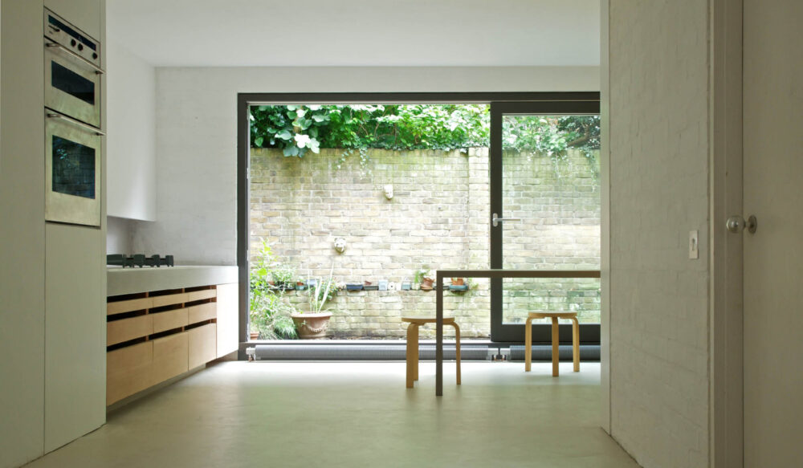LLA were first approached by the client in 2016. Having lived in the house for almost 30 years the client wanted a complete refurbishment to suit their current and future needs, and to better respond to and reflect their character.
The project transforms a Grade II Georgian mid-terraced townhouse involving substantial repair and upgrading of the original fabric. LLA was engaged to provide advice on internal re-planning, the design and specification of bathrooms, kitchen and, following a lengthy planning process and complex party wall negotiations, a new rear single-storey extension.
The circulation is reconfigured at ground floor and a new large opening created between the reception rooms and the new extension. Raising the kitchen to ground floor linked to the new dining/garden extension creates a series of social spaces that are better connected to the rear of the house.
Wherever possible any original primary or secondary structure was retained and restored, any new interventions are clearly defined as such and to complement and enhance the existing building. This is particularly evident in the rear extension.
The structure for the extension was cast in-situ concrete to achieve a column free internal space. The simple freestanding concrete form, structurally independent from the original house, with generous, high ceiling and punctuated with large rooflight openings, maximises useful floor space whilst maintaining views and natural light to the reception rooms to the rear of the original house. Brickwork to the rear facade is left exposed.
The extension and bespoke kitchen, in oak and yellow veneer, is a tailored response to the client’s ambition to create an unpretentious, functional series of social spaces, sensitively connected to both the period detail of the existing interior and new extension.
Non-original partitions were removed to the lower ground floor. Bathing area, bedroom and dressing room are divided by full-height curtains of contrasting colour.
Site access was challenging. The Terrace being to the north side of Wilmington Square garden the only access is from a raised pedestrian walkway. As crainage was not possible, glass panels to the extension were sized to come through the house with millimetre clearance.

