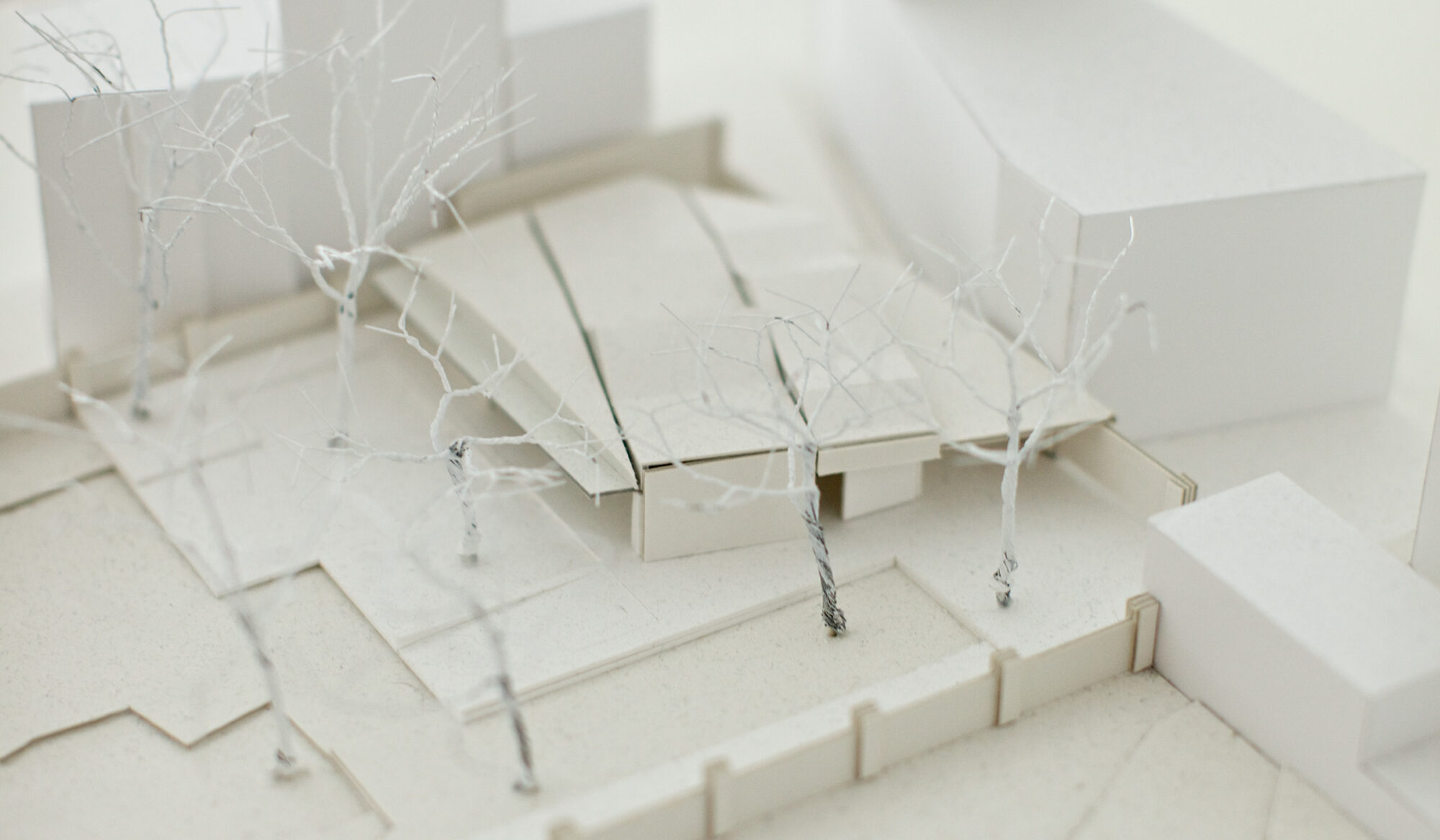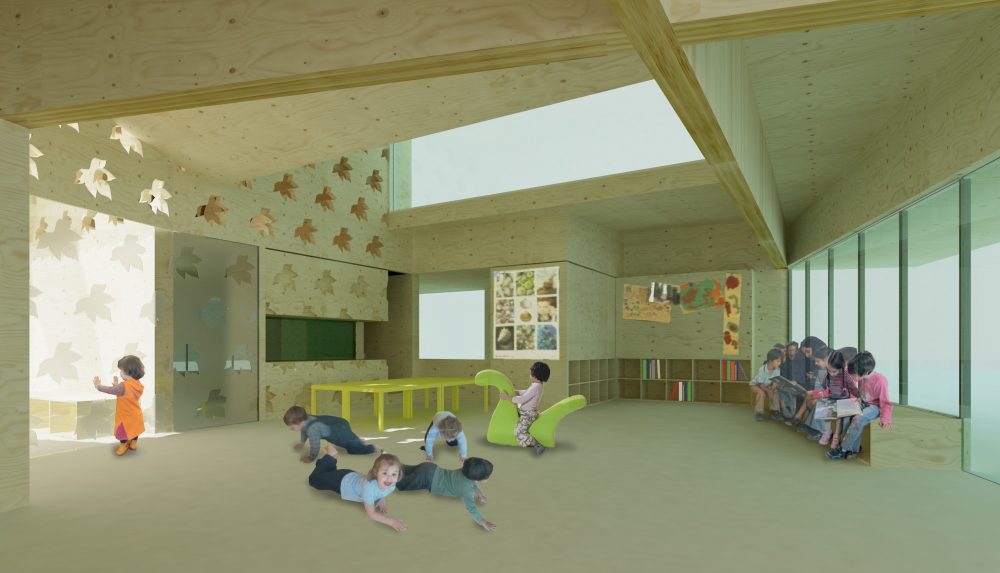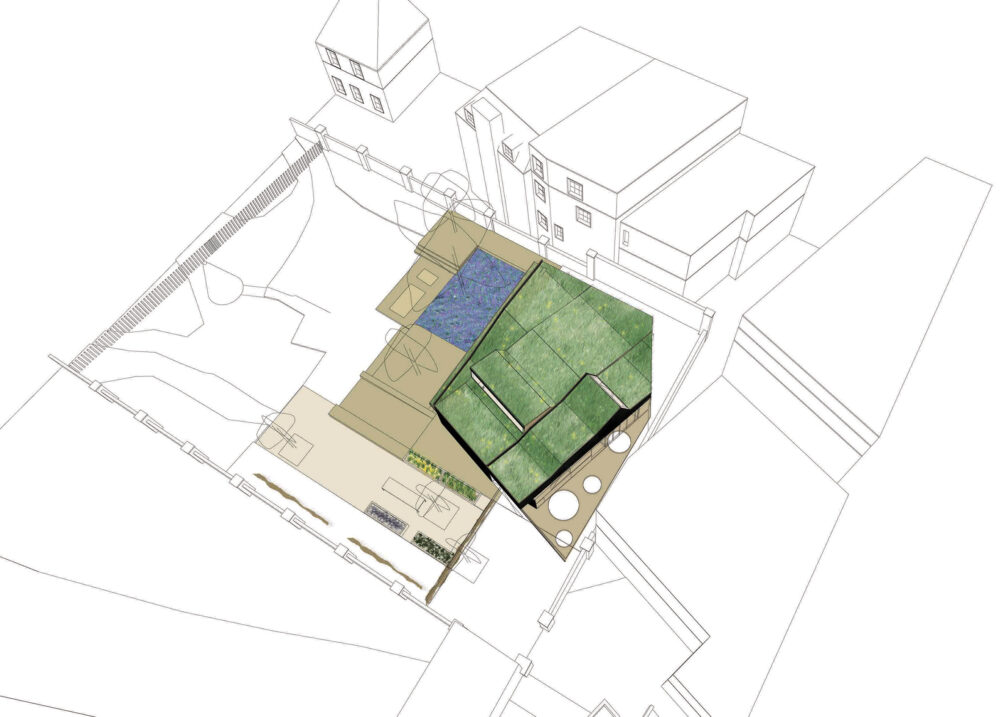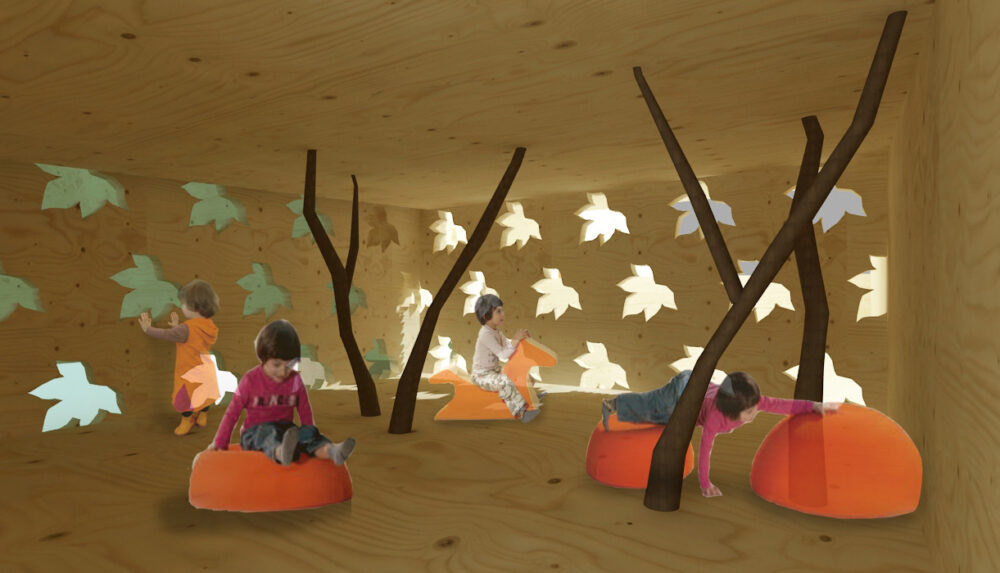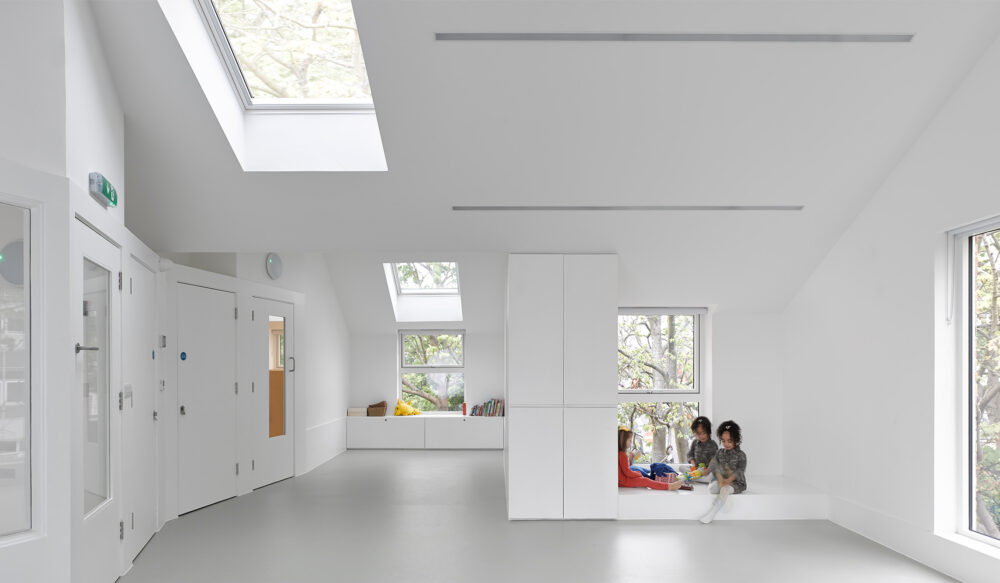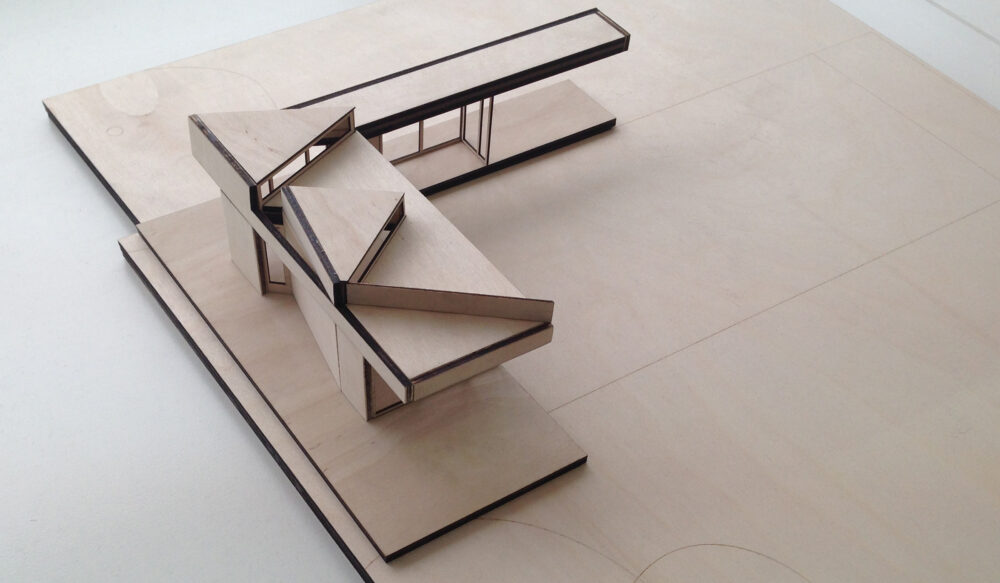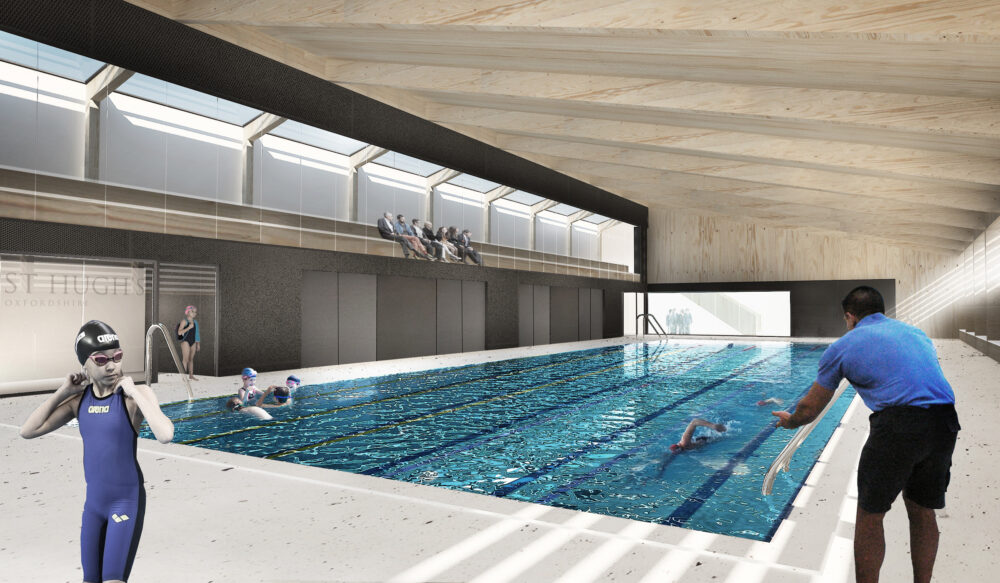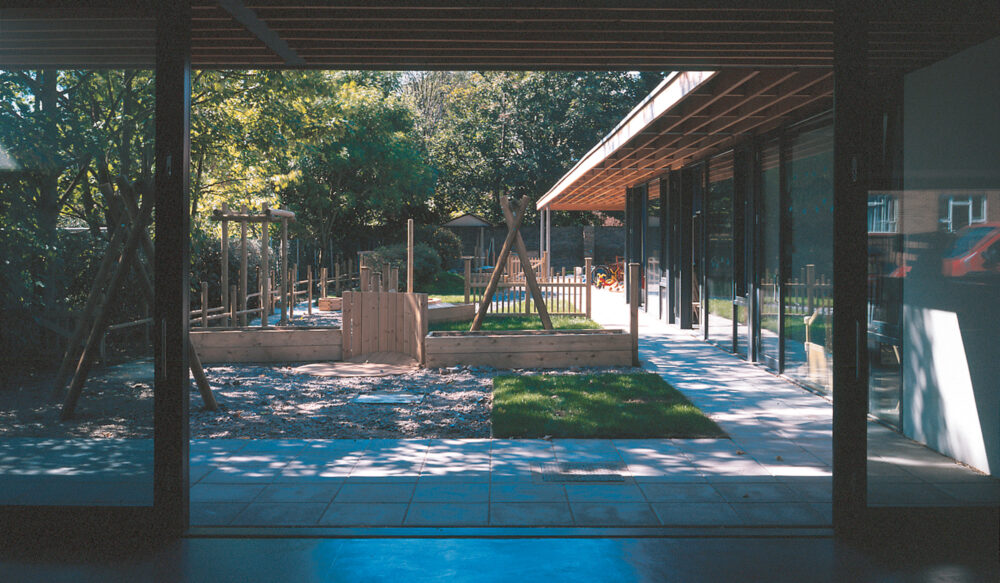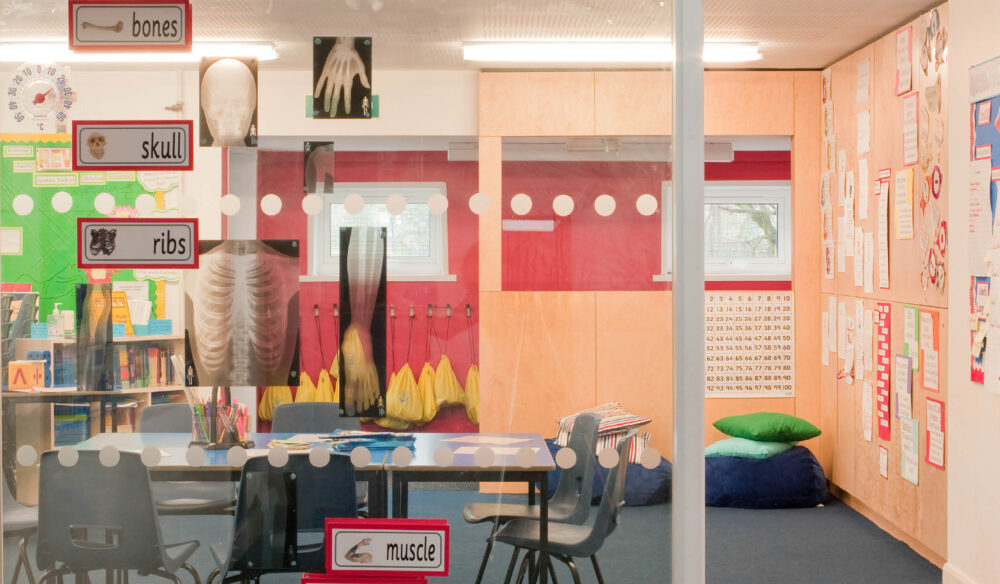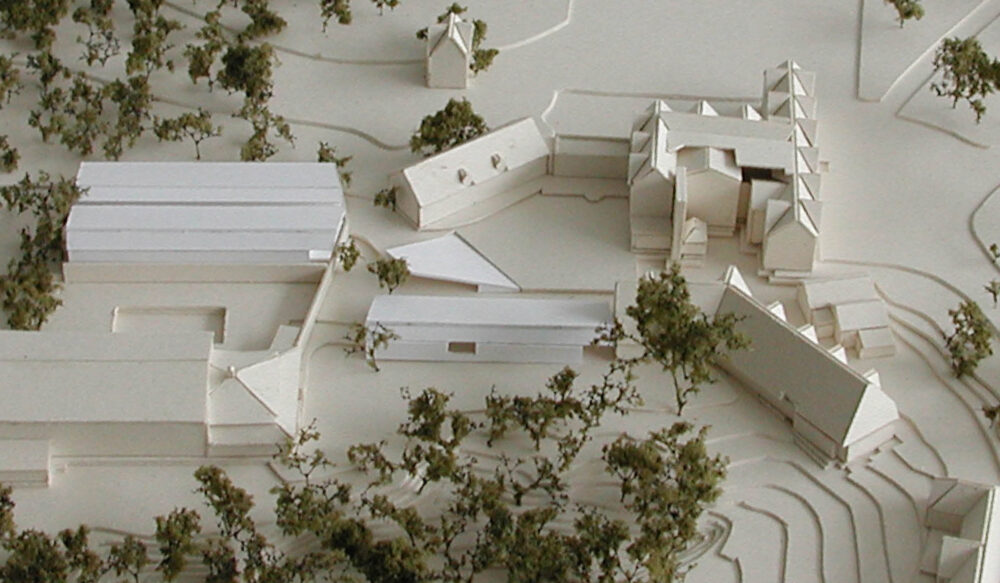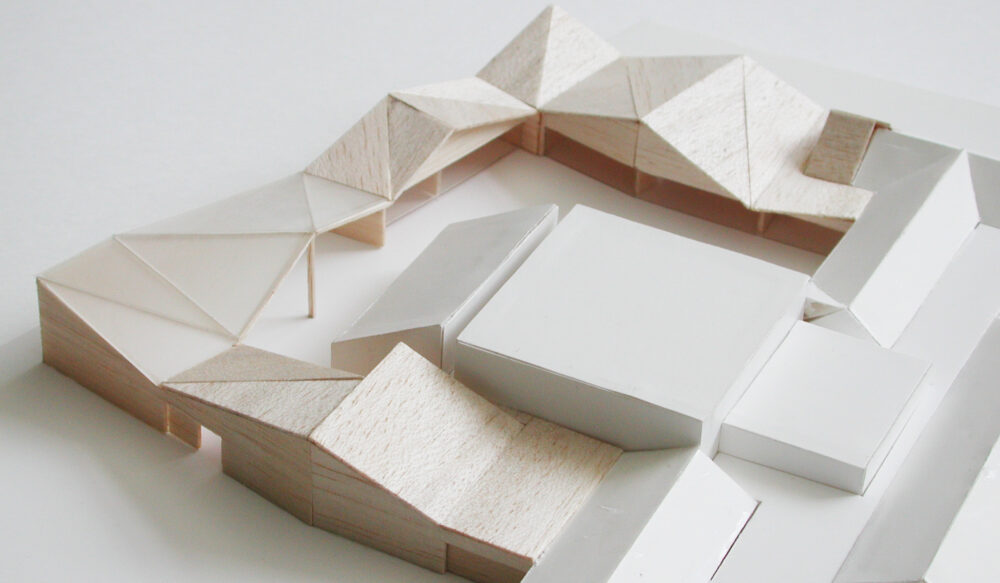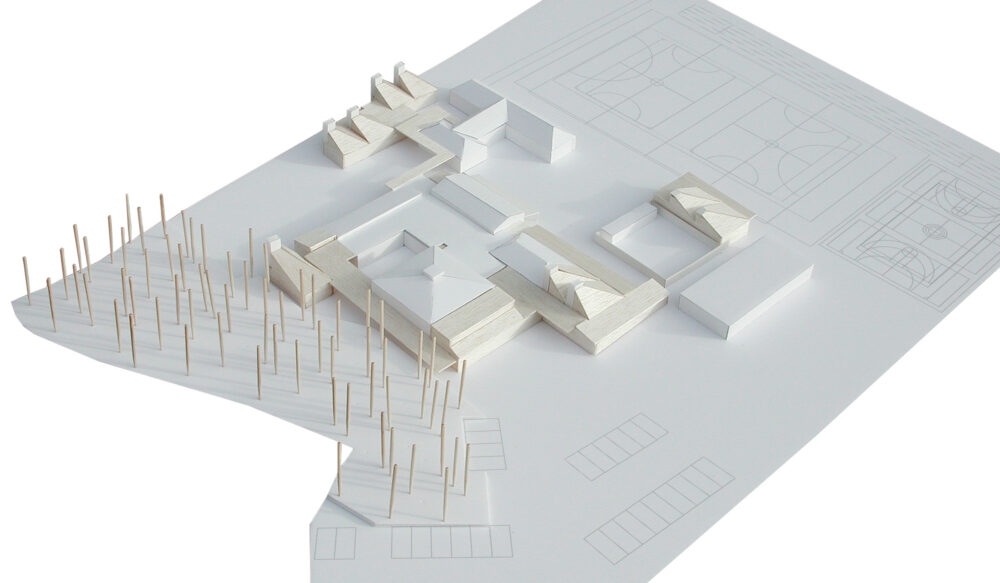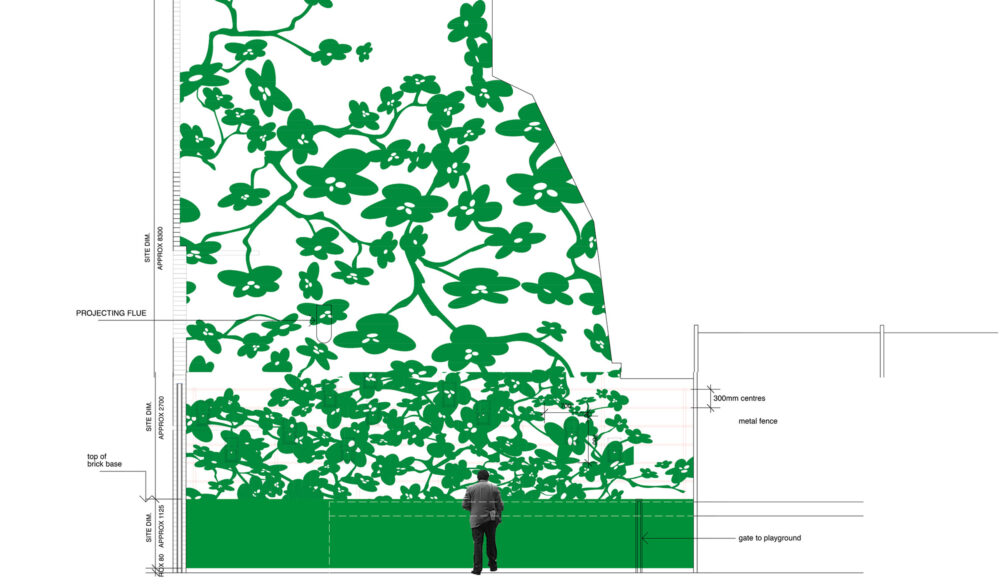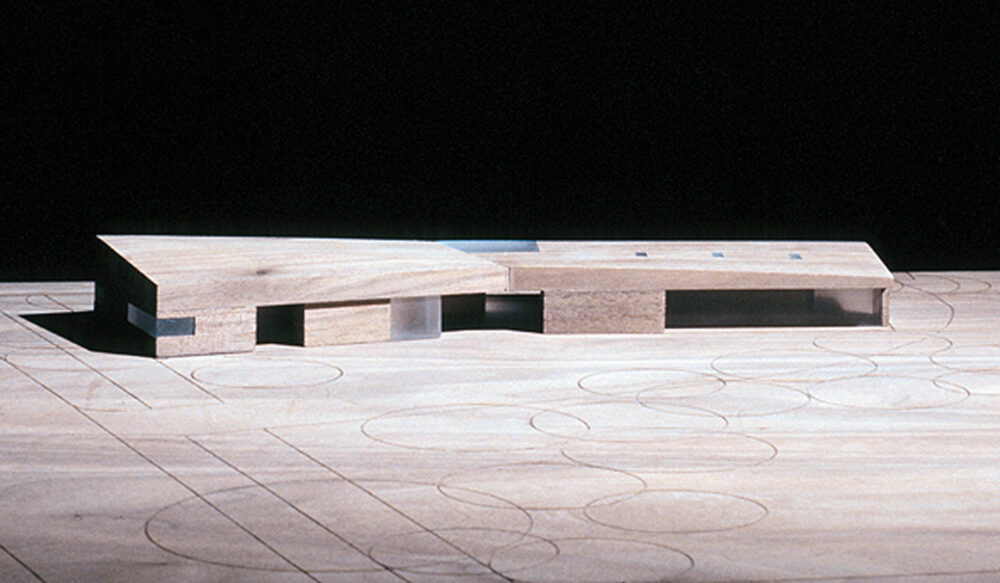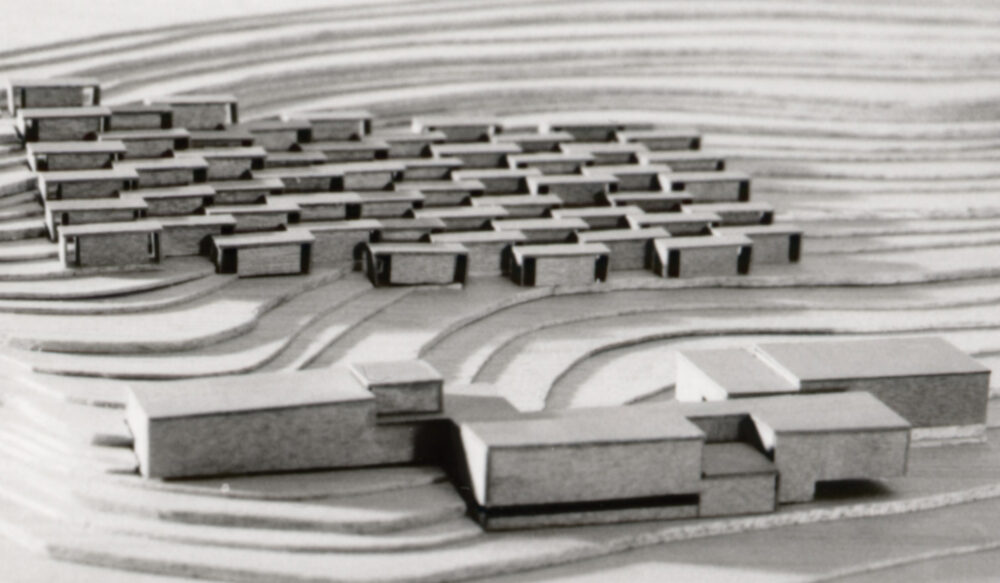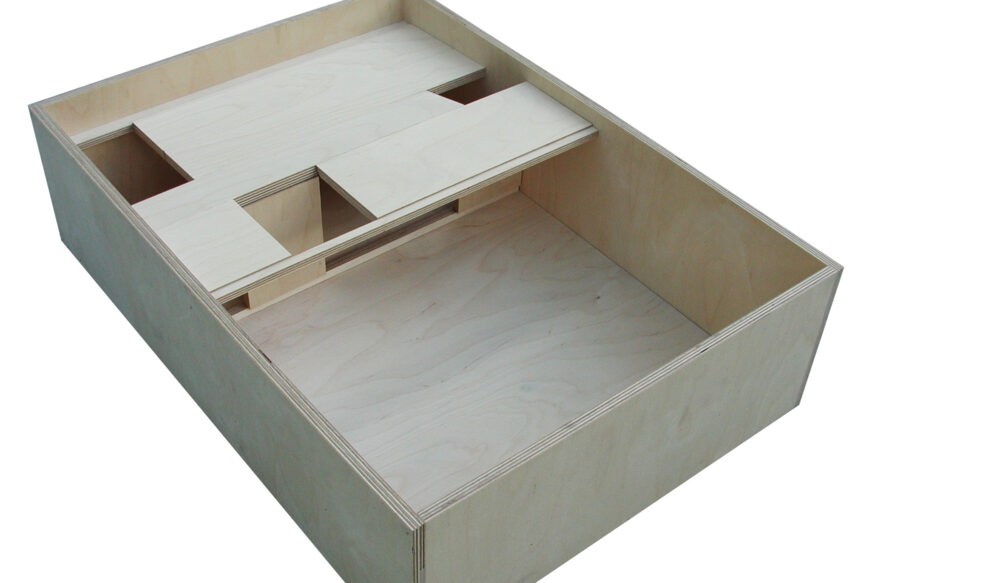Options appraisal and feasibility study to masterplan the replacement of a 1960s temporary building which the nursery currently occupies. The site is semi-woodland former burial ground.
A key requirement is the avoidance of temporary accommodation, necessitating the retention of the existing building while a new building is constructed alongside.
The study included diagrams representing key spatial relationships aiding the development of the clients brief. As reported by the Management Committee for the Nursery, the quality of the study was instrumental to a successful funding application for £500,000.
LLA were placed second in an invited competition following the study. Key elements of the proposals included an ‘atelier’ space at the heart of the building which is envisaged as a common space for all of the children of the nursery to enjoy shared activites such as cooking, baking, eating etc, fostering communal learning activities and links to the wider community; and a ‘tree-house’, placing emphasis on a close relationship between the interior and exterior landscape. The central space is toplit (north light), and enjoys daylight and views out to the garden, and diagonal views through the lobby and kitchen. Lighting studies were carried out to test the extent of sunlight into the space and control of direct sunlight during summer months.

